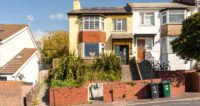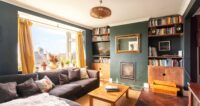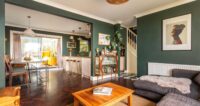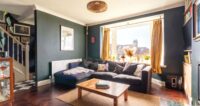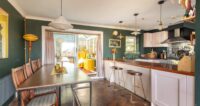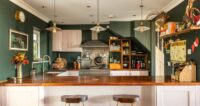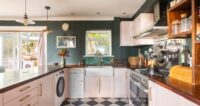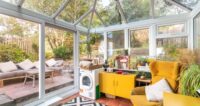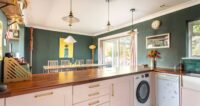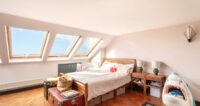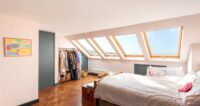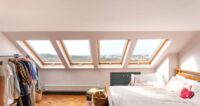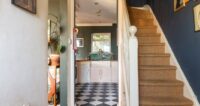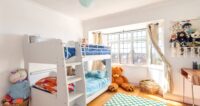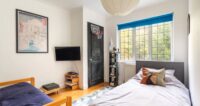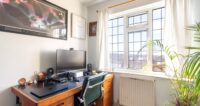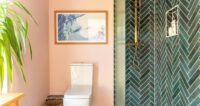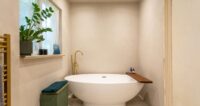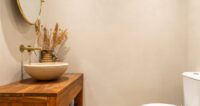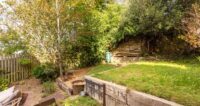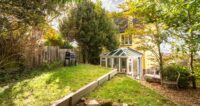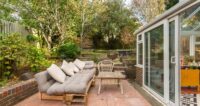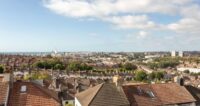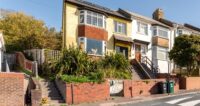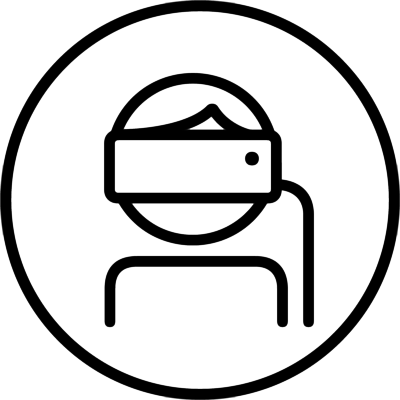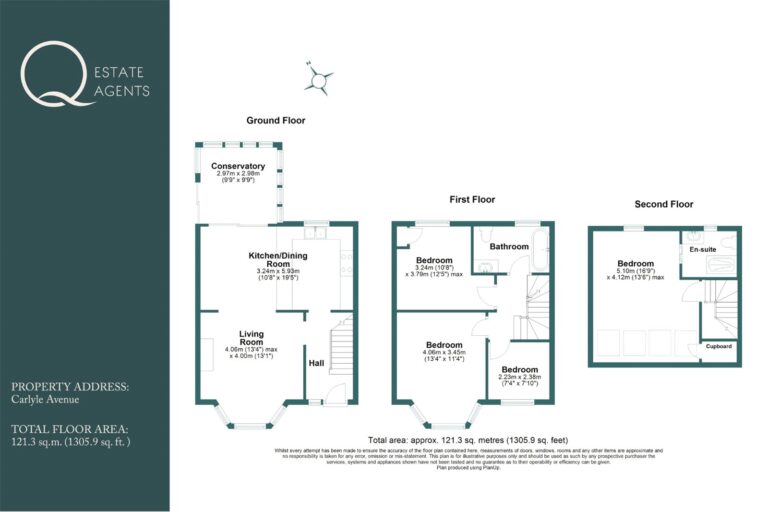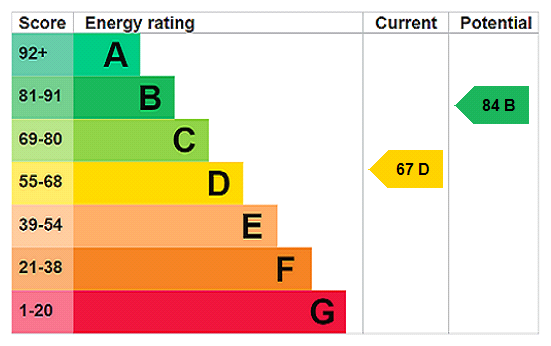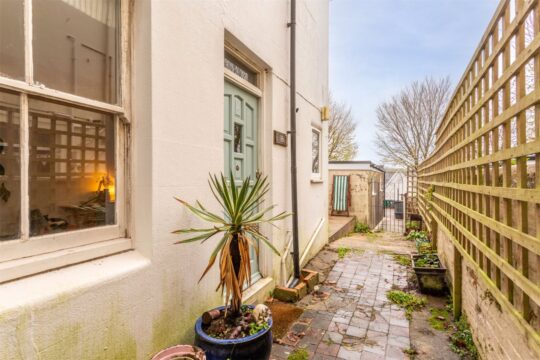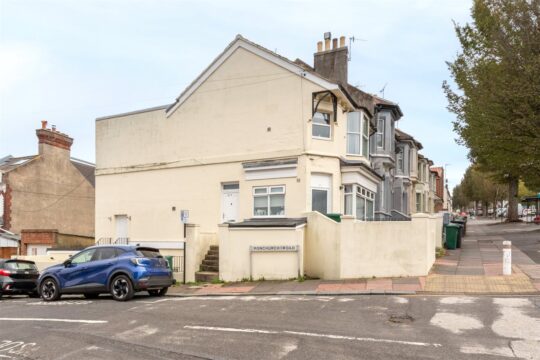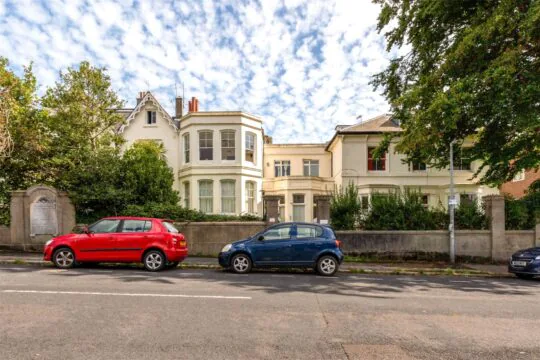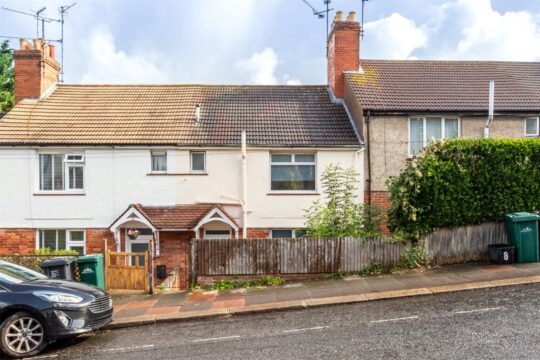Virtual Tour Guide
VR Tour on your computer
Use your mouse to look left, right and up and down by left clicking and moving the mouse. This will enable you to gain the 360 degree view of each room of the property. When you are ready to move from room to room, just left click on the grey disc with the Q logo and this will navigate you through the property in the direction of your choice.
vR Tour on your mobile
Click through onto one of our virtual tours and use your thumb to move the image left, right and up and down. This will enable you to have the 360 degree view of all the rooms in the property. When you are ready to move to the next room, simply press down on the grey disc with the orange Q logo and this will navigate you through the property in the direction of your choice.
VR Tour with a vR Headset
If you are one of millions of people to have a VR Headset or viewer, you will need to turn your phone on it’s side and press the headset logo. This will change the image into a split screen view. Place your phone into the headset and use the focus function to get the clearest view. To view the property you simply move your head left and right and up and down and you will be amazed by the accuracy and feeling of space this provides. When you are ready to move from room to room, move the cross in the centre of screen over the grey disc with the Q logo and allow it time to load the next room. You can now take a viewing around the property as if you were really there.
Guide Price
£500,000
4 bedroom End of Terrace House for sale
Carlyle Avenue, Brighton, BN2 4DR
Key Features
Full Details
Carlyle Avenue is a popular residential street situated in a vibrant and sought after part of Brighton. The area is well-connected with the city centre and beyond, with extensive bus services operating from nearby. The Pavilion Retail Park is nearby, home to Aldi, Costa Coffee, Hobbycraft, Halfords and B&Q, while a large Sainsbury’s is just down Lewes Road. Coombe Road Primary School is just a short walk away.
The property itself is an immaculately presented end of terrace house offering well-proportioned accommodation arranged over three floors. The front door opens to a welcoming hallway featuring beautiful chequerboard flooring, setting a stylish tone for the rest of the property. Immediately to the left is the living room, finished with elegant parquet flooring, giving a warm and cosy feel. This leads into a well-appointed open plan kitchen dining space, offering generous storage and space for dining. A bright and airy conservatory provides valuable extra living space and opens into a large, tiered garden, offering plenty of space for relaxation and al-fresco dining.
On the first floor there are two generously sized double bedrooms and a further single bedroom, ideal as a nursery or home office. Also on this floor is an attractive family bathroom with a contemporary freestanding bath, WC, wash basin and vanity unit complimented by gold accents.
Occupying the entire second floor is a large principal bedroom. This is an impressive space which enjoys spectacular views of the city. There is also an en-suite shower room, beautifully finished with teal Herringbone tiles and once again enhanced by gold accents, giving the space a luxurious feel.
The property benefits from convenient side access to the garden and is equipped with a charging point for an electric vehicle, offering both sustainability and practicality.
In The Know…
Area: Coombe Road
Council Tax: C
EPC Rating: 67D
Floor Area: 1305 sq ft
Tenure: Freehold
Station: London Road 1.5 miles
Bus Stop: Carlyle Avenue 0.1 mile
Parking: Resident on street permit parking
Primary School: Coombe Road Primary School 0.2 mile
Secondary School: Varndean High School 1.9 miles
Local shop: Milner Road Convenience Store 0.2 mile
Supermarket: Sainsburys 0.7 mile
Local Gems: The Lewes Road Inn, Pellicano, The Level
*As provided by the vendor. All details should be checked and confirmed by your conveyancer.
FREE MARKETING WORTH £400
If you instruct Q Estate Agents to sell your home, we will provide a free and comprehensive marketing package worth £400.
Call 01273 622664 or email info@qestateagents.co.uk.
Disclaimer
Floorplan for Illustration Purposes Only – Not To Scale. This floorplan should be used as a general outline for guidance only and does not constitute in whole or in part an offer or contract. Any areas, measurements or distances quoted are approximate and should not be used to value the property or be a basis for sale or let.
Q Estate Agents have not tested any appliances or services within the property.
Any intending purchaser or lessee should satisfy themselves by inspection, searches, enquiries and full survey as to the correctness of each statement.
Enquiry Form
"*" indicates required fields

