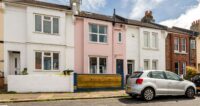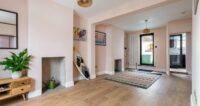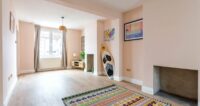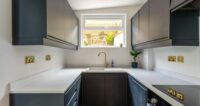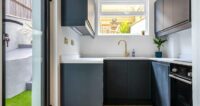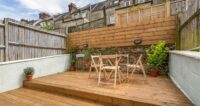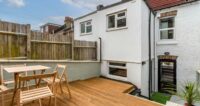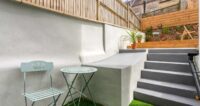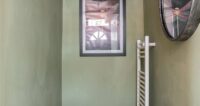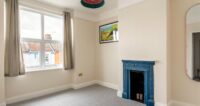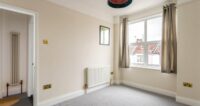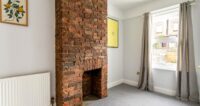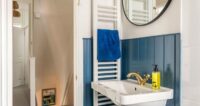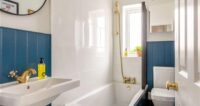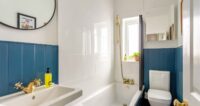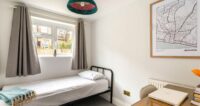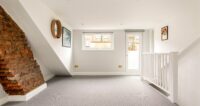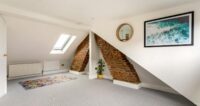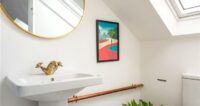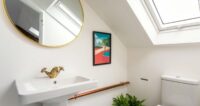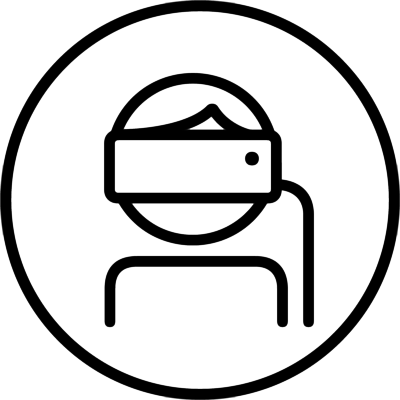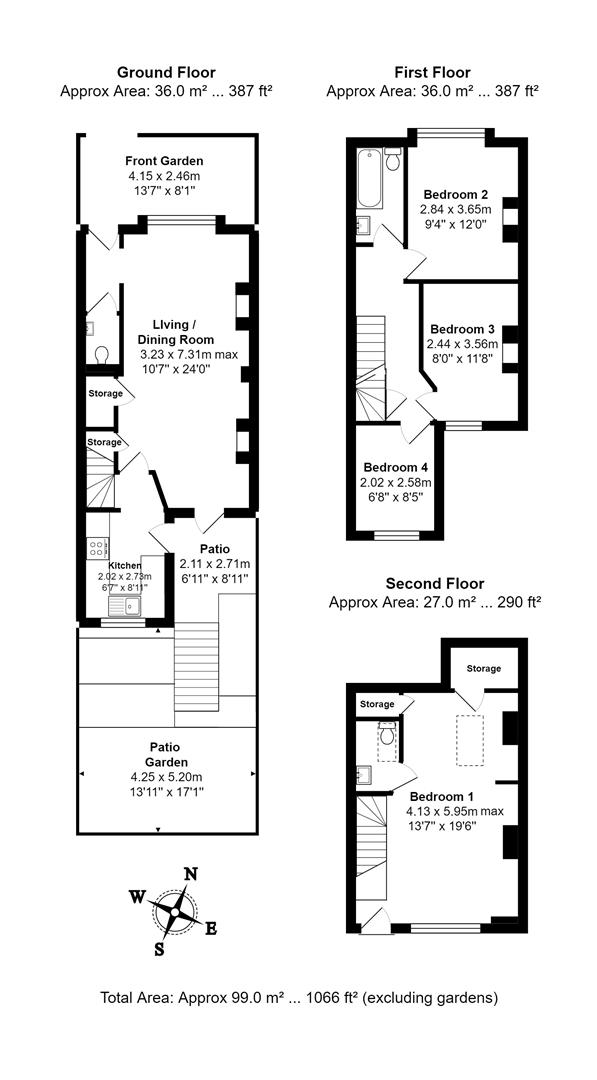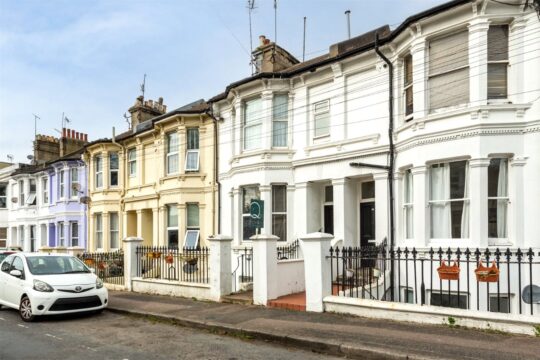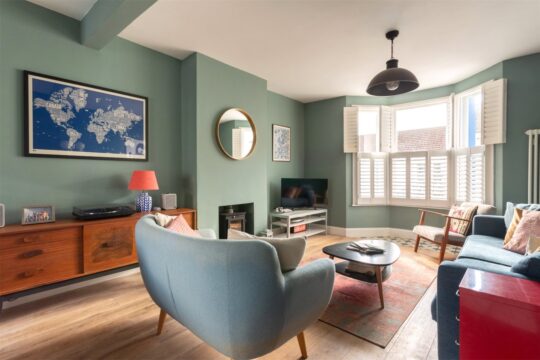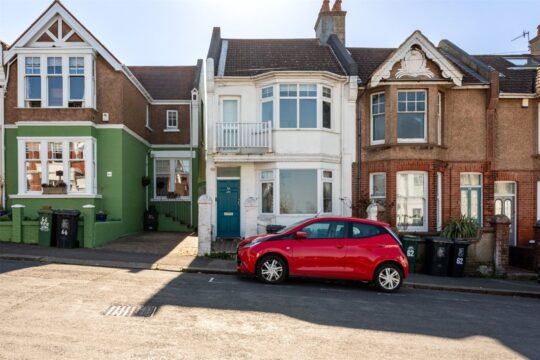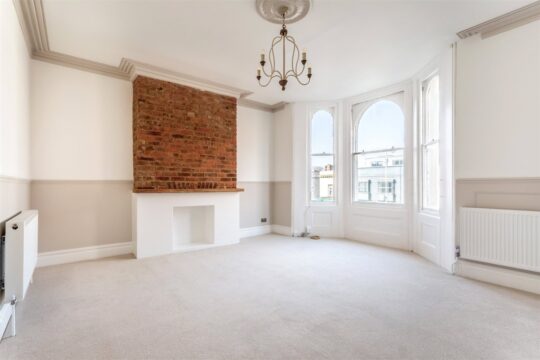Virtual Tour Guide
VR Tour on your computer
Use your mouse to look left, right and up and down by left clicking and moving the mouse. This will enable you to gain the 360 degree view of each room of the property. When you are ready to move from room to room, just left click on the grey disc with the Q logo and this will navigate you through the property in the direction of your choice.
vR Tour on your mobile
Click through onto one of our virtual tours and use your thumb to move the image left, right and up and down. This will enable you to have the 360 degree view of all the rooms in the property. When you are ready to move to the next room, simply press down on the grey disc with the orange Q logo and this will navigate you through the property in the direction of your choice.
VR Tour with a vR Headset
If you are one of millions of people to have a VR Headset or viewer, you will need to turn your phone on it’s side and press the headset logo. This will change the image into a split screen view. Place your phone into the headset and use the focus function to get the clearest view. To view the property you simply move your head left and right and up and down and you will be amazed by the accuracy and feeling of space this provides. When you are ready to move from room to room, move the cross in the centre of screen over the grey disc with the Q logo and allow it time to load the next room. You can now take a viewing around the property as if you were really there.
£550,000
Sold STC
4 bedroom Terraced House for sale
Carisbrooke Road, Brighton, BN2 3EF
Key Features
Full Details
Guide Price: £550,000-£575,000
Carisbrooke Road is a quiet residential street located close to Elm Grove in Brighton. The area is hugely popular with families being close to some excellent schools, as well as a number of parks. Commuter links are excellent with extensive bus services operating from Elm Grove and providing access to the city centre and surrounding areas. Brighton Station is a little over a mile from the property.
The house itself has been the subject of extensive renovation and the work has been completed to an incredible standard with superb attention to detail. The ground floor comprises a bright and spacious living room with laminate wood floors and calming pastel tones to the walls. At the far end, a black framed door leads to the garden while large windows to the front overlook the street. The kitchen is located just off the main living room; contemporarily finished with sleek blue concealed handle units providing ample storage, alongside stylish compact laminate worktops, while an integrated fridge and dishwasher look after the practical side of things. Once again, a large, black-framed door leads to the garden. The garden itself has been intelligently designed with an area of artificial grass immediately outside the back door with steps rising to the main, decked, patio garden.
Upstairs, on the first floor, are three bedrooms of which two are well-sized doubles and the third is a very useable single. The family bathroom is, once again, stylishly finished with a clever blend of painted wood panel walls and bold floor tiles. The classic suite itself comprises panelled bath with shower over, low level wc, and pedestal basin, all finished with contemporary brass fittings. The final bedroom is located on the top floor. This bright and elegant room benefits from an exposed brick chimney breast, Juliette balcony and en-suite wc. The Velux window to the front offers far-reaching views across Brighton to the sea.
This property has been lovingly renovated and is being sold with new appliances and combination boiler. The property is being sold with no onward chain.
In The Know…
Area: Elm Grove
Council Tax: Band C
EPC Rating: D68
Floor Area: 99sqm (approx.)
Station: Brighton (1.3 miles)
Bus Stop: Elm Grove (150m)
Parking: Permit Zone S
Primary School: Elm Grove
Secondary School: Dorothy Stringer; Varndean
Local shop: Elm Grove Mini Market (240m)
Supermarket: Sainsbury’s, Lewes Road (950m)
Local Gems: The Flour Pot; The Hartington; Brighton Racecourse; The South Down’s; Queen’s Park; Waitrose in Dobbies Garden Centre
*As provided by the vendor. All details should be checked and confirmed by your conveyancer.
FREE MARKETING WORTH £400
If you instruct Q Estate Agents to sell your home, we will provide a free and comprehensive marketing package worth £400.
Call 01273 622664 or email info@qestateagents.co.uk.
Disclaimer
Floorplan for Illustration Purposes Only – Not To Scale. This floorplan should be used as a general outline for guidance only and does not constitute in whole or in part an offer or contract. Any areas, measurements or distances quoted are approximate and should not be used to value the property or be a basis for sale or let.
Q Estate Agents have not tested any appliances or services within the property.
Any intending purchaser or lessee should satisfy themselves by inspection, searches, enquiries and full survey as to the correctness of each statement.
Enquiry Form
"*" indicates required fields

