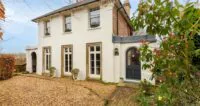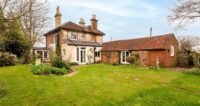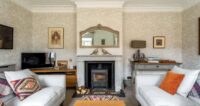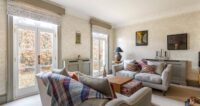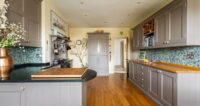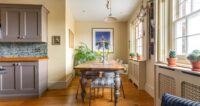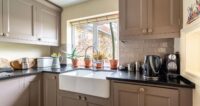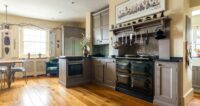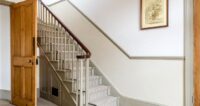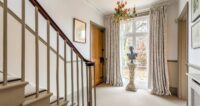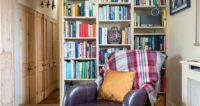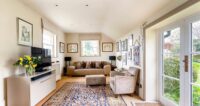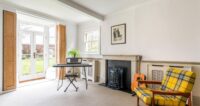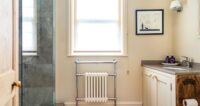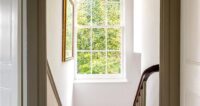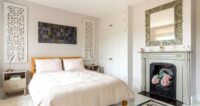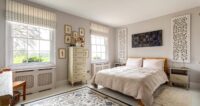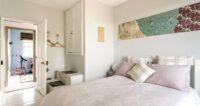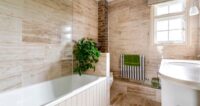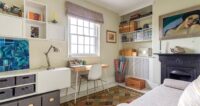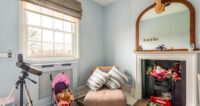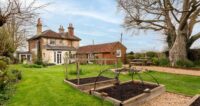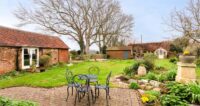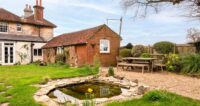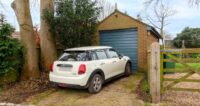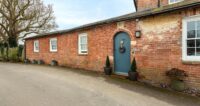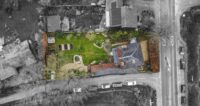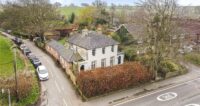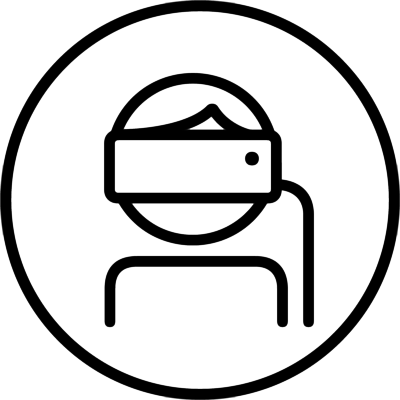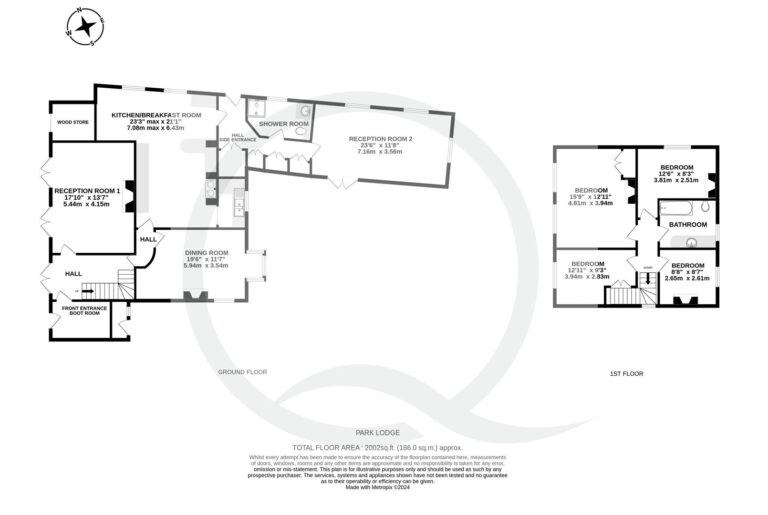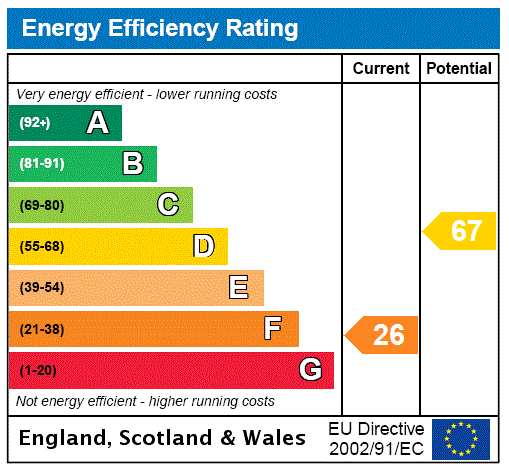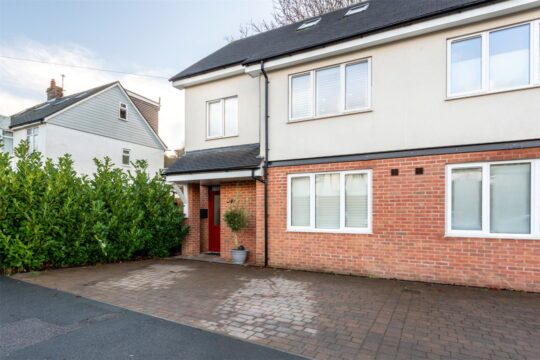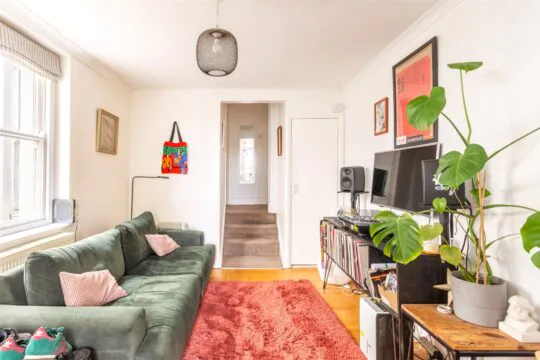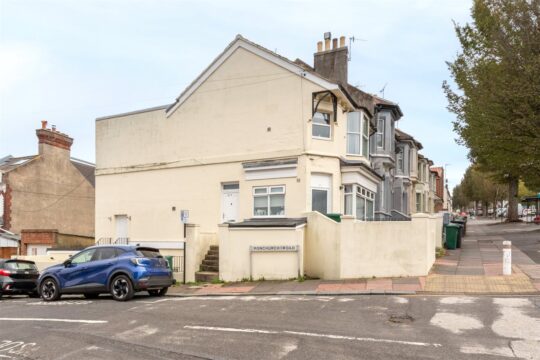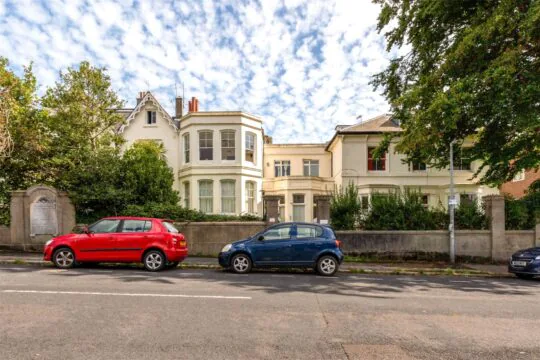Virtual Tour Guide
VR Tour on your computer
Use your mouse to look left, right and up and down by left clicking and moving the mouse. This will enable you to gain the 360 degree view of each room of the property. When you are ready to move from room to room, just left click on the grey disc with the Q logo and this will navigate you through the property in the direction of your choice.
vR Tour on your mobile
Click through onto one of our virtual tours and use your thumb to move the image left, right and up and down. This will enable you to have the 360 degree view of all the rooms in the property. When you are ready to move to the next room, simply press down on the grey disc with the orange Q logo and this will navigate you through the property in the direction of your choice.
VR Tour with a vR Headset
If you are one of millions of people to have a VR Headset or viewer, you will need to turn your phone on it’s side and press the headset logo. This will change the image into a split screen view. Place your phone into the headset and use the focus function to get the clearest view. To view the property you simply move your head left and right and up and down and you will be amazed by the accuracy and feeling of space this provides. When you are ready to move from room to room, move the cross in the centre of screen over the grey disc with the Q logo and allow it time to load the next room. You can now take a viewing around the property as if you were really there.
£950,000
Sold STC
4 bedroom Detached House for sale
Cooksbridge, Lewes, East Sussex, BN8 4SJ
Key Features
Full Details
Park Lodge is an elegant and welcoming, four-bedroom period home, on the edge of Cooksbridge, with substantial reception space and a large garden. The oldest part of the house dates to 1847 and the house is beautifully presented in soft, neutral tones that are both sympathetic to the period of the property and contemporary in style.
Cooksbridge is a small hamlet to the north of Lewes in East Sussex. Park Lodge is situated on the corner with Hamsey Lane and has views over fields to the north and west, while the rooms at the rear of the house have a beautiful outlook to the south and east, over the garden. In Lewes, there is a superb choice of restaurants, pubs, interesting shops and cafés. Lewes has an independent cinema, The Depot, which screens a variety of mainstream, art house and independent films, world cinema and documentaries. Cooksbridge is lucky to have its own station, which has direct services to London Victoria, arriving in only one hour and six minutes. The station is also the easiest way to get to Lewes, which is a five minute journey.
The house has two entrances, the more formal main entrance is at the front of the house and the other on Hamsey Lane. Entering at the front there is a boot room which opens onto an entrance hall with high ceilings and French windows to the front garden. A turning staircase, with an original handrail, rises to the first floor. From here a door opens to the main living room, at the front of the house. On one side of the room, a wood-burning stove sits in the fireplace. There is a marble surround and mantle above, while decorative tiles have been retained on the hearth. The stove is much-loved and used by the current owner, being extremely efficient; it makes winter evenings in this room warm and welcoming. On the other side of the room, two sets of elegant French windows open to the front garden.
From the main entrance hall, a charming, curved hallway leads to the dining room, adjacent to the kitchen, which is currently arranged as a music room. This room has French windows to the garden, with original shutters still in place on either side. There is also a vintage, French wood-burning stove.
The kitchen/breakfast room is a large space at the heart of the home. There is room for a large table by the two shuttered windows that look out onto the lane. The kitchen is an in-frame, shaker-style, with painted cupboards and wooden counters. There is a magnificent Aga, as well as a Neff electric fan oven and a Neff induction hob. A larder cupboard has double doors that open to reveal wonderful storage with spice racks on the inside of the doors. The dishwasher and a Villeroy & Bosch butler sink are tucked away in a small area, by the window overlooking the garden, meaning the dishes are hidden from view until it’s time to clear away.
A further living room also overlooks the garden and is possibly the cosiest and most relaxed of the reception rooms, with slightly lower ceilings, this room is believed to have been created from a former stable. There is seagrass flooring which is both attractive and practical, and this room has a charming, built-in bookcase at one end which extends over the top of the doorway. French windows open directly onto the garden.
Finally on the ground floor, there is a shower room which is perfectly positioned should the house ever be re-configured, to use the second reception room as a downstairs guest room or permanent bedroom. There is a thermostatic shower with a waterfall shower head, a built-in vanity unit with Corian counter and a WC with concealed cistern. The washing machine is hidden away in a utility cupboard opposite the shower room.
As you climb the stairs to the first floor, you pass a gorgeous, arched window which looks out onto evergreen climbing plants in the garden. Upstairs are four beautiful bedrooms and a family bathroom. The main bedroom has a decorative fireplace and a built-in wardrobe. All the bedrooms have lovely views, with fields to the front and side of the house. The smallest bedroom looks out onto the garden with views towards the hills. All the windows in the house are double-glazed. The family bathroom has been completely renovated by the current owner and has a thermostatic shower with waterfall shower head over the bath and a vanity unit with Corian counter.
Outside there is a wonderful garden which has a large lawn and a pond and is graced by an ancient beech tree. If you look, you can find initials carved into the trunk of the tree, alluding to its long history watching over this home and its previous inhabitants. A garage at the end of the garden has a space to park a small car in front and there is also a greenhouse. Around the front of the house is a wood store and there is also a small outhouse.
Park Lodge is an impressive and elegant property, excellent for entertaining throughout the year, but also importantly, a warm and welcoming family home.
What the owner says:
Park Lodge has been a happy and safe haven for my husband and me over this past decade. It has embraced summer garden parties, hosted fire-side dinner parties, and welcomed many friends and family to share its unique warmth and charm. It has been a house for all seasons and for everyone.
In The Know…
Area: Cooksbridge, Nr Lewes
Council Tax: Band F
EPC Rating: F26
Floor Area: 186sqm (approx.)
Station: Cooksbridge Station
Bus Stop: Cooksbridge Station
Parking: Off street parking for two cars
Primary School: Hamsey Community Primary School
Secondary School: Priory School, Lewes
Supermarket: Waitrose, Lewes
Local Gems: The Blacksmith Arms, Offham Farm Shop, The Rainbow, Beechwood Hall, The South Downs
*As provided by the vendor. All details should be checked and confirmed by your conveyancer.
FREE MARKETING WORTH £400
If you instruct Q Estate Agents to sell your home, we will provide a free and comprehensive marketing package worth £400.
Call 01273 622664 or email info@qestateagents.co.uk.
Disclaimer
Floorplan for Illustration Purposes Only – Not To Scale. This floorplan should be used as a general outline for guidance only and does not constitute in whole or in part an offer or contract. Any areas,
Enquiry Form
"*" indicates required fields

