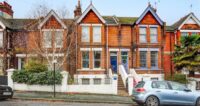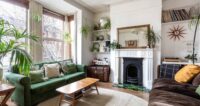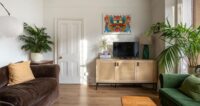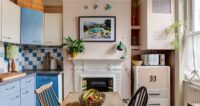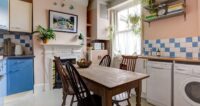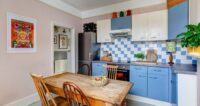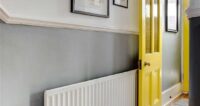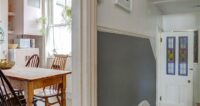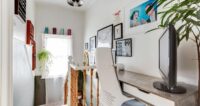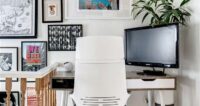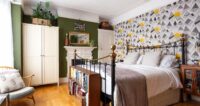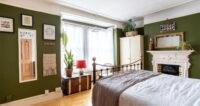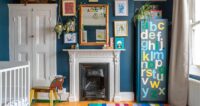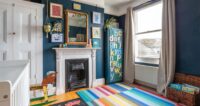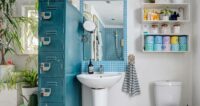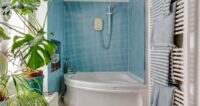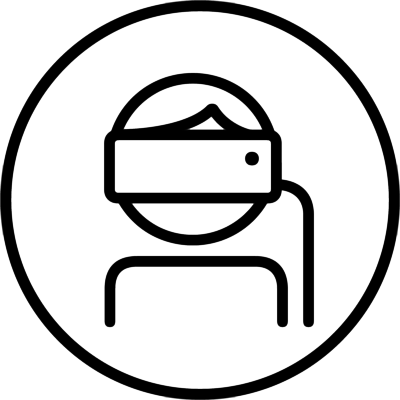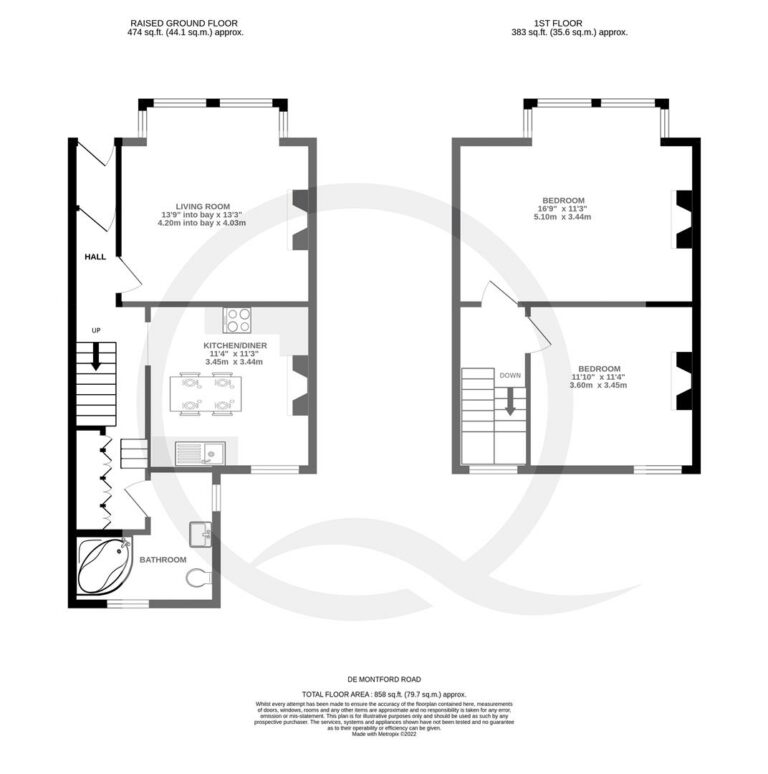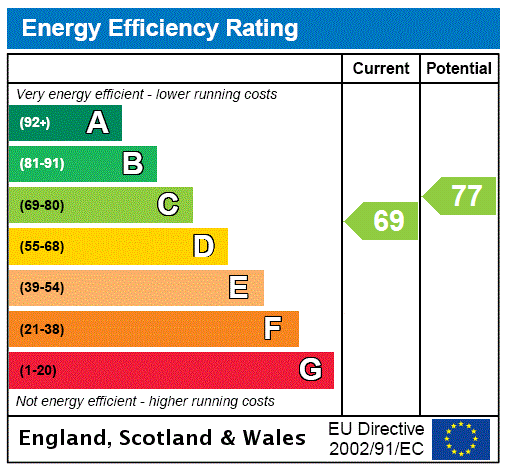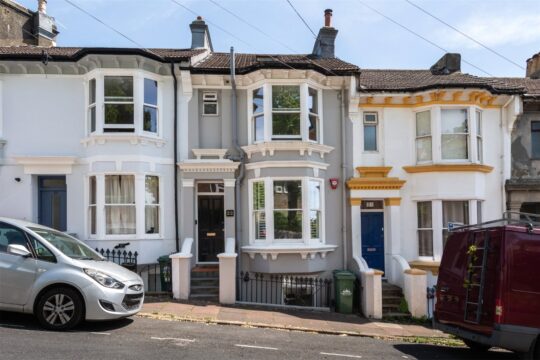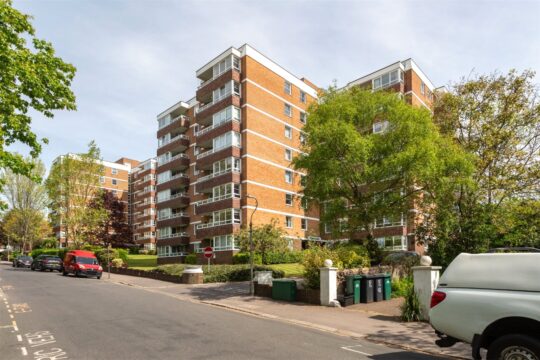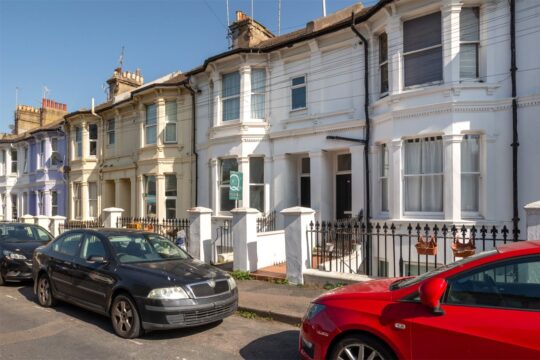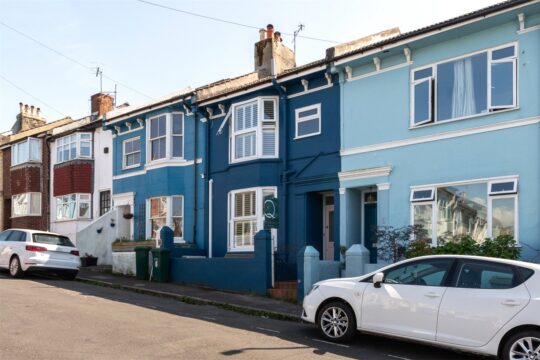Virtual Tour Guide
VR Tour on your computer
Use your mouse to look left, right and up and down by left clicking and moving the mouse. This will enable you to gain the 360 degree view of each room of the property. When you are ready to move from room to room, just left click on the grey disc with the Q logo and this will navigate you through the property in the direction of your choice.
vR Tour on your mobile
Click through onto one of our virtual tours and use your thumb to move the image left, right and up and down. This will enable you to have the 360 degree view of all the rooms in the property. When you are ready to move to the next room, simply press down on the grey disc with the orange Q logo and this will navigate you through the property in the direction of your choice.
VR Tour with a vR Headset
If you are one of millions of people to have a VR Headset or viewer, you will need to turn your phone on it’s side and press the headset logo. This will change the image into a split screen view. Place your phone into the headset and use the focus function to get the clearest view. To view the property you simply move your head left and right and up and down and you will be amazed by the accuracy and feeling of space this provides. When you are ready to move from room to room, move the cross in the centre of screen over the grey disc with the Q logo and allow it time to load the next room. You can now take a viewing around the property as if you were really there.
£400,000
Sold STC
2 bedroom for sale
De Montfort Road, Brighton, BN2 3AW
Key Features
Full Details
De Montfort Road is an attractive residential street running between Elm Grove and Franklin Road in this popular district of Brighton & Hove. The area is hugely popular with a broad range of residents keen to take advantage of the proximity to the city centre and Brighton Station, as well as the excellent local parks. Nearby Lewes Road is home to an eclectic range of shops and cafes, while Brighton’s famous Open Market is a short stroll across The Level.
The property itself is an attractive red brick Edwardian house with the maisonette occupying the raised ground and first floors. The property benefits from its own private front door which opens to a welcoming hallway. To the front is the square bay-fronted lounge which is bright and airy, while warm and cosy courtesy of the attractive period fireplace. The kitchen is towards the rear and has been intelligently designed to maximise storage and worktops while allowing plenty of space for a family dining table. The bathroom is well-appointed with a large corner bath with shower over, wash basin and low level wc. Upstairs are two well-sized double bedrooms with the front room being particularly impressive with its large bay windows, fireplace and built-in wardrobe.
All-in-all this is a fabulous property in a sought-after street offer size and space throughout. The vendors are suited and the sale can proceed within flexible timeframes.
In The Know…
Area: Elm Grove
Council Tax: Band B
EPC Rating: C69
Floor Area: 79.7sqm (approx.)
Lease Length: 160 years*
Maintenance: £300pa*
Ground Rent: £65pa*
Station: Brighton (0.8 miles)
Bus Stop: Elm Grove (100m)
Parking: Permit Zone V
Primary School: Elm Grove
Secondary School: Dorothy Stringer; Varndean
Local shop: Elm Grove Newsagents (100m)
Supermarket: Sainsbury’s, Lewes Rd (500m)
Local Gems: The William Clarke Park (The Patch); The Howard; The Open Market; Fillets; Pelicanno Coffee Co
*As provided by the vendor. All details should be checked and confirmed by your conveyancer.
Enquiry Form
"*" indicates required fields

