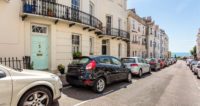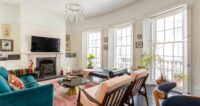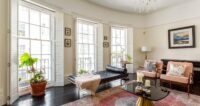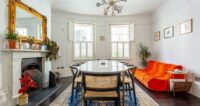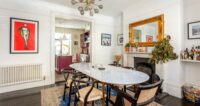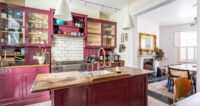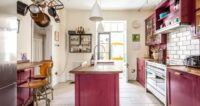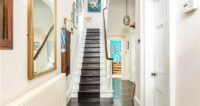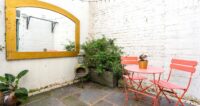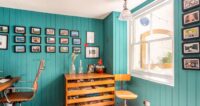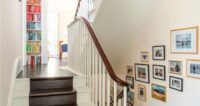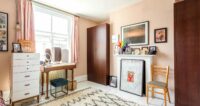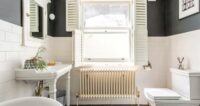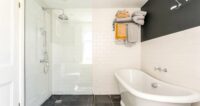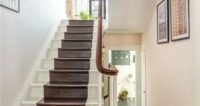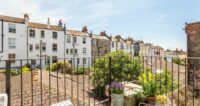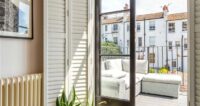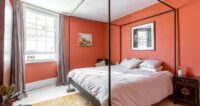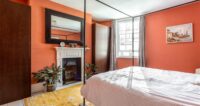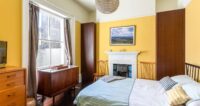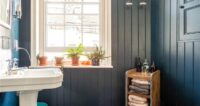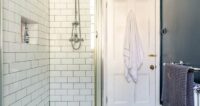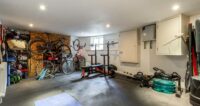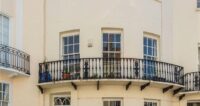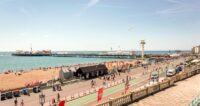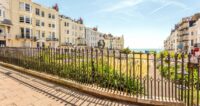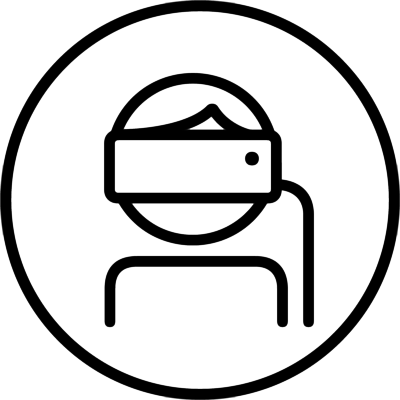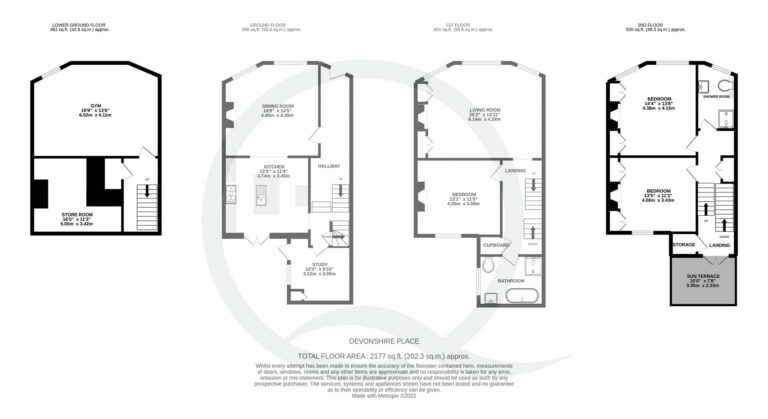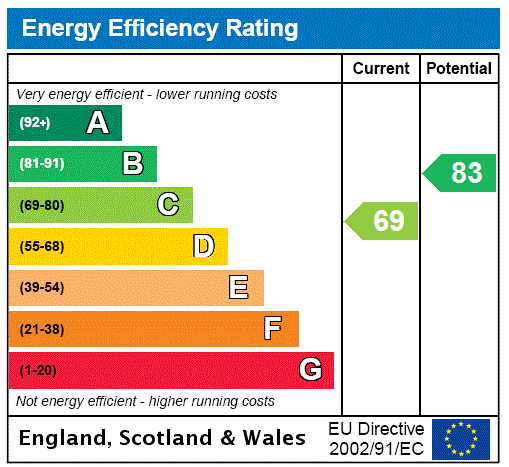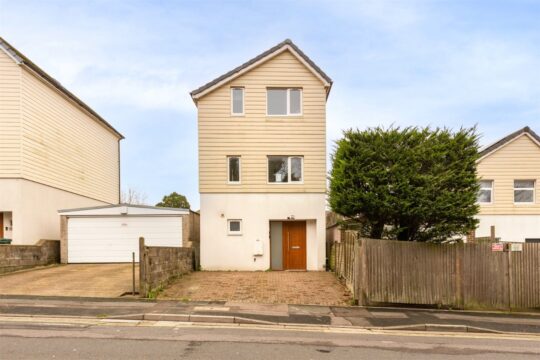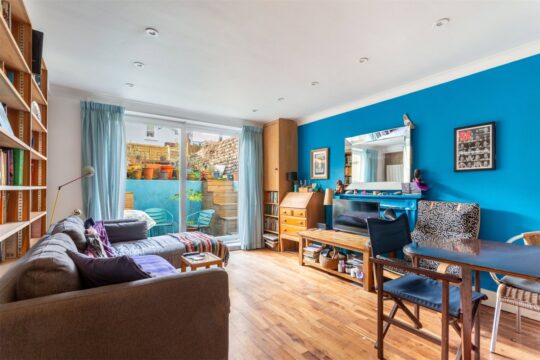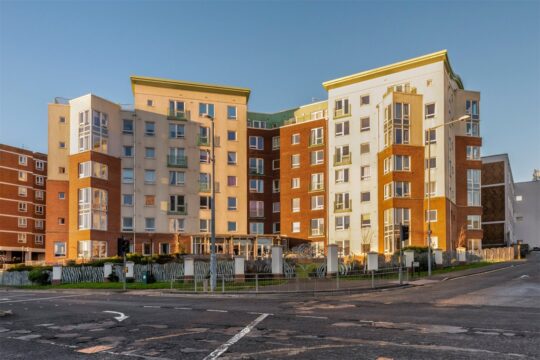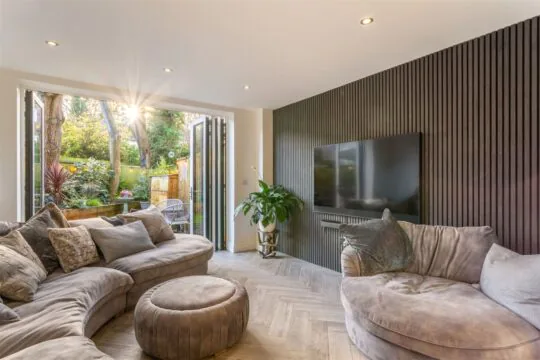Virtual Tour Guide
VR Tour on your computer
Use your mouse to look left, right and up and down by left clicking and moving the mouse. This will enable you to gain the 360 degree view of each room of the property. When you are ready to move from room to room, just left click on the grey disc with the Q logo and this will navigate you through the property in the direction of your choice.
vR Tour on your mobile
Click through onto one of our virtual tours and use your thumb to move the image left, right and up and down. This will enable you to have the 360 degree view of all the rooms in the property. When you are ready to move to the next room, simply press down on the grey disc with the orange Q logo and this will navigate you through the property in the direction of your choice.
VR Tour with a vR Headset
If you are one of millions of people to have a VR Headset or viewer, you will need to turn your phone on it’s side and press the headset logo. This will change the image into a split screen view. Place your phone into the headset and use the focus function to get the clearest view. To view the property you simply move your head left and right and up and down and you will be amazed by the accuracy and feeling of space this provides. When you are ready to move from room to room, move the cross in the centre of screen over the grey disc with the Q logo and allow it time to load the next room. You can now take a viewing around the property as if you were really there.
£1,000,000
Sold STC
4 bedroom Terraced House for sale
Devonshire Place, Brighton, East Sussex, BN2 1QB
Key Features
Full Details
GUIDE PRICE: £1,000,000 - £1,100,000
Devonshire Place is a residential road located between St James’s Street and Edward Street in the heart of cosmopolitan Kemp Town. The area has long been popular with a wide range of residents keen to take advantage of this bustling seaside district. St James’s Street is home to an eclectic range of bars, shops and cafes, while Brighton Beach itself is just beyond this, as is the newly opened Soho Beach House. Further along the seafront is the Sea Lanes development with its new pool coming soon. Extensive bus services operate in the area providing easy connections with the further reaches of the city. Brighton Mainline Station with its direct commuter links is less than a mile away.
The property itself is an impressive bow-fronted Regency house situated in the centre of this attractive terrace. The sophisticated and versatile accommodation is arranged across four floors and offers space and light in equal measure. The ground floor is home to an elegant and traditional dining room with dark-stained wooden floors, a marble fireplace and sash windows. The dining room is open to the kitchen which once again offers charm and character in abundance. Hand-built shaker-style wall and base units are topped with solid wooden worksurfaces and perfectly complement the tiled floor. French doors open to the rear patio garden. To the rear of the ground floor is the study which would work equally well as a bedroom. Stairs from the hall lead down to the lower ground floor where a huge room to the front is currently arranged as a gym. This versatile space, with its exposed brick fireplace, column radiators and sash windows offers scope for a multitude of uses from a guest bedroom to a home cinema room. Accessed from here is a large cellar offering plenty of additional storage.
The first floor once again offers space and style with a large bow-fronted sitting room to the front. The dark stained floors provide a striking contrast to the white plantation shutters and marble fireplace. Neighbouring this is a lovely double bedroom that benefits from matching built-in wardrobes to the recesses. To the rear of the first floor is the luxury family bathroom with its attractive suite comprising a roll-top bath, wash basin, walk-in shower and wc. An eye for detail elevates this room with crips white tiles being matched with dark paint tones and floor tiles.
From the first floor landing stairs rise to the top floor half landing where there is access to the roof terrace – a wonderful spot to enjoy the afternoon sun and city roofscape. The top floor is also home to two further double bedrooms; each has been finished with simple white floors and calming hues to the walls. Bespoke wardrobes have been built-in to provide plenty of storage, while period fireplaces and sash windows maintain the traditional charm. The accommodation is completed by the shower room which offers a high-end suite of walk-in shower, wash basin and wc.
In The Know…
Area: Kemp Town
Council Tax: Band E
EPC Rating: C69
Floor Area: 202sqm (approx.)
Station: Brighton (0.9 miles)
Bus Stop: Edward Street (85m)
Parking: Permit Zone C
Primary School: Queens Park
Secondary School: Dorothy Stringer; Varndean
Private School: Brighton College
Local shop: Co-op, St James’s St
Supermarket: Morrisons, St James’s St
Local Gems: Soho Beach House; Red Roaster; Wolfox; Plotting Parlour; The Black Dove; Brighton Beach; Palace Pier
*As provided by the vendor. All details should be checked and confirmed by your conveyancer.
FREE MARKETING WORTH £400
If you instruct Q Estate Agents to sell your home, we will provide a free and comprehensive marketing package worth £400.
Call 01273 622664 or email info@qestateagents.co.uk.
Disclaimer
Floorplan for Illustration Purposes Only – Not To Scale. This floorplan should be used as a general outline for guidance only and does not constitute in whole or in part an offer or contract. Any areas, measurements or distances quoted are approximate and should not be used to value the property or be a basis for sale or let.
Q Estate Agents have not tested any appliances or services within the property.
Any intending purchaser or lessee should satisfy themselves by inspection, searches, enquiries and full survey as to the correctness of each statement.
Enquiry Form
"*" indicates required fields

