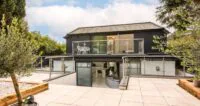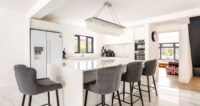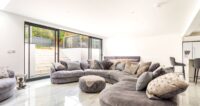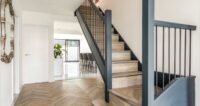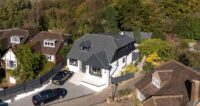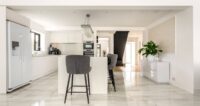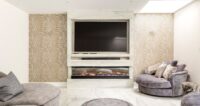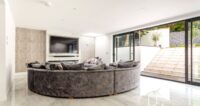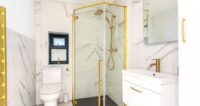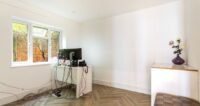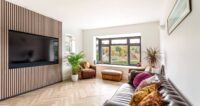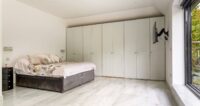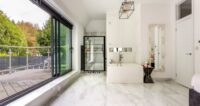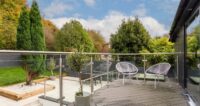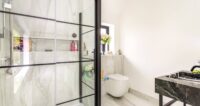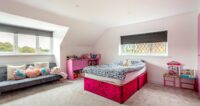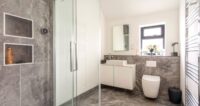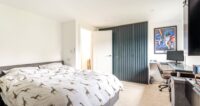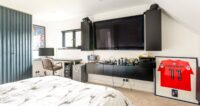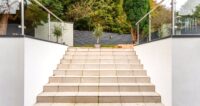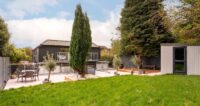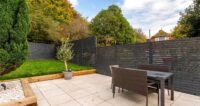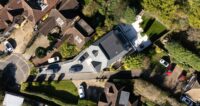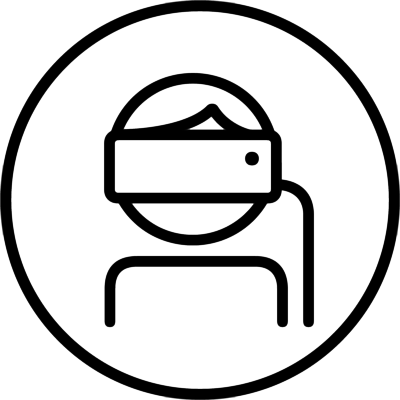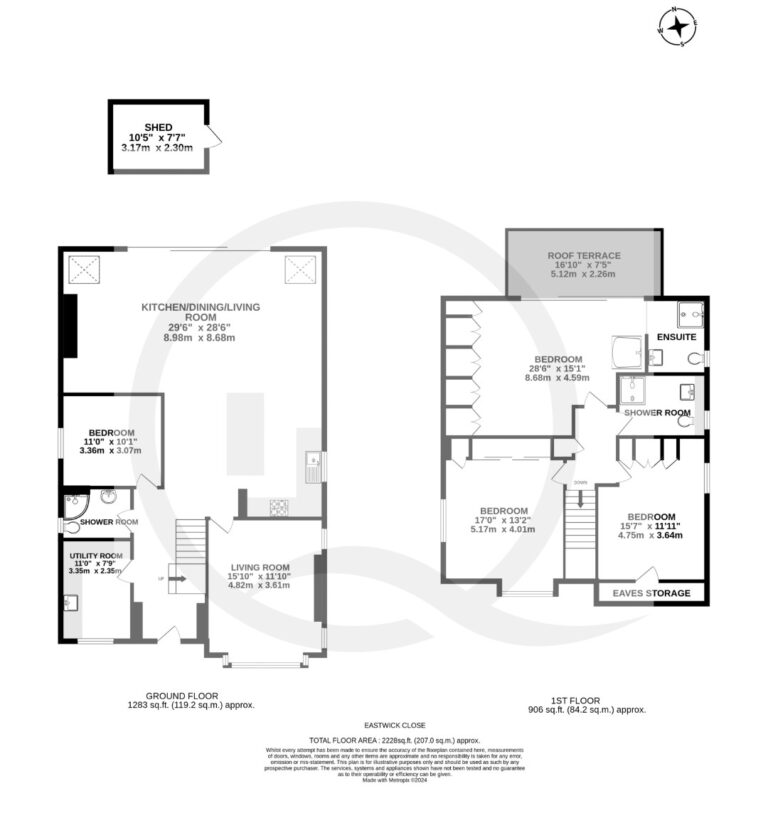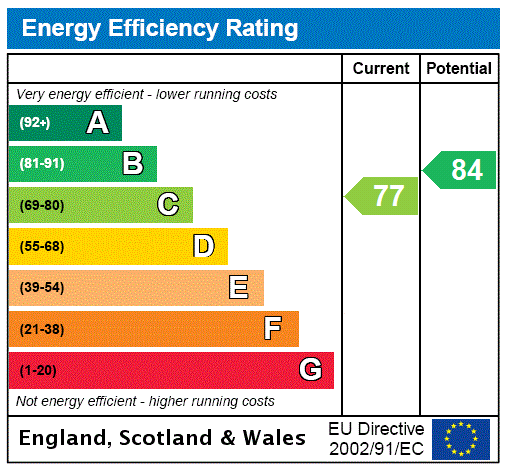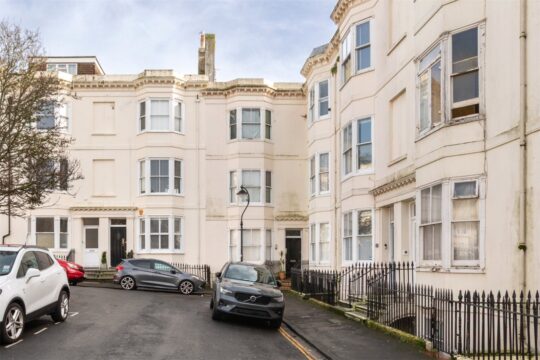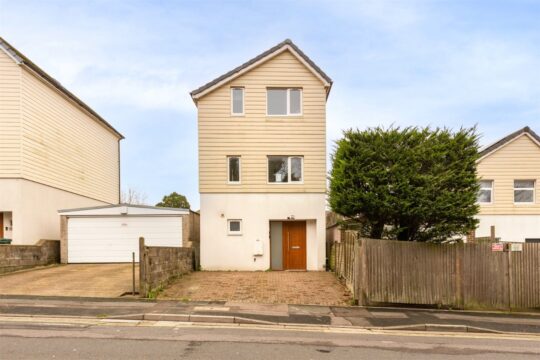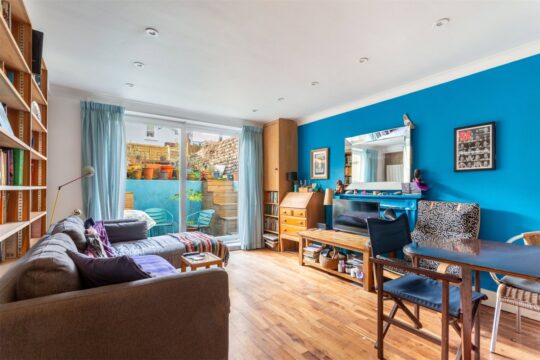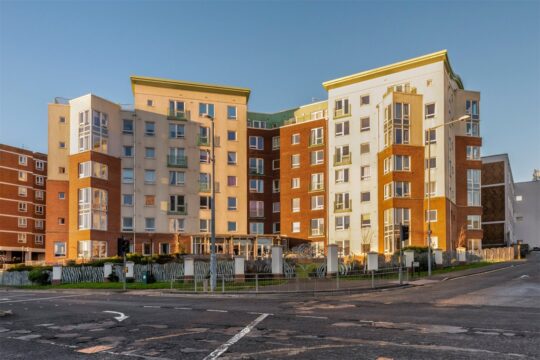Virtual Tour Guide
VR Tour on your computer
Use your mouse to look left, right and up and down by left clicking and moving the mouse. This will enable you to gain the 360 degree view of each room of the property. When you are ready to move from room to room, just left click on the grey disc with the Q logo and this will navigate you through the property in the direction of your choice.
vR Tour on your mobile
Click through onto one of our virtual tours and use your thumb to move the image left, right and up and down. This will enable you to have the 360 degree view of all the rooms in the property. When you are ready to move to the next room, simply press down on the grey disc with the orange Q logo and this will navigate you through the property in the direction of your choice.
VR Tour with a vR Headset
If you are one of millions of people to have a VR Headset or viewer, you will need to turn your phone on it’s side and press the headset logo. This will change the image into a split screen view. Place your phone into the headset and use the focus function to get the clearest view. To view the property you simply move your head left and right and up and down and you will be amazed by the accuracy and feeling of space this provides. When you are ready to move from room to room, move the cross in the centre of screen over the grey disc with the Q logo and allow it time to load the next room. You can now take a viewing around the property as if you were really there.
Guide Price
£850,000
Sold STC
4 bedroom Detached House for sale
Eastwick Close, Brighton, BN1 8SF
Key Features
Full Details
Another property sold by Q Estate Agents.
This exceptional, detached, four-bedroom house in a wonderful location, backing onto woods on the edge of the South Downs. The house has been renovated and extended to the highest specifications, to provide over 2,200sq ft of luxury accommodation, with a stunning garden and a fabulous principal bedroom suite, from where you can step out onto a roof terrace overlooking the garden and the woods beyond. There is off-street parking for four to five cars on the private driveway.
On entering the house, you find yourself in the wide entrance hall, from where you have sightlines through the house to the glass sliding doors at the rear of the house, which open to the garden. The hall provides access to the downstairs bedroom, which is currently being used as a home office, but which would also be the perfect guest room, with its own shower room adjacent. There is also a very useful utility/boot room off the hall.
At the front of the house is a superb family room, with a large south-facing window and a media wall with coloured downlights. The remainder of the ground floor is an impressive open-plan kitchen/dining/living area, facing the garden. The floors are laid with Spanish porcelain and the kitchen is designed around a central island with a breakfast bar, finished with exquisite quartz worktops. The appliances include a Bosch oven and built-in microwave and an AEG induction hob. There is also an integrated AEG dishwasher, space for an American style fridge/freezer, and the sink has a boiling water tap. The ground floor and the principal bedroom suite have underfloor heating.
In the reception space, another bespoke media wall with downlights, has an integral luxury, electric, log-effect fire and there is dining area which can accommodate a large dining table. This superb open-plan space is perfect for modern family life, or for entertaining. In the summer months the sliding doors can be opened wide to the landscaped garden, which is another exceptional space for family or entertaining, there is outside lighting and the different garden zones include two patios and a lawned area. There is also a large shed for garden storage, which could be easily converted to a garden office. The garden is a real sun trap whilst offering privacy from the bordering treeline.
On the first floor the palatial principal bedroom suite arranged at the rear of the house, with sliding doors that open to a wonderful roof terrace overlooking the garden and the trees beyond. There is a freestanding Italian marble bath in the bedroom and an ensuite shower room fitted to the highest standard, including an Italian porcelain washbasin. The remaining two double bedrooms are both large double rooms, which share another beautiful shower room and are arranged off a spacious central landing.
The finish of the property is meticulous, and the owners have created the perfect family space. If you are looking for the perfect mix of comfort and luxury, then this property is a must view.
Eastwick Close is an attractive, no-through road, on the edge of the South Downs, located on what used to be farmland, but within easy reach of Brighton city centre. This is an ideal location for families who enjoy the attractions of both city living and access to the countryside. From the woodland to the rear, you can cycle on to the Downs in minutes. The location is well connected, both by road and by public transport. The A27 and A23 routes out of Brighton can be reached within minutes, and the number 5 bus which stops nearby, is arguably Brighton & Hove’s most useful and frequent bus service. Patcham High School, and Patcham infant and junior schools are close by and Local Tennis Courts, Carden Park and Mackie Park are a short walk away, with children’s play areas.
In The Know…
Area: Patcham
Council Tax: Band E
EPC Rating: C77
Floor Area: 207sqm (approx.)
Station: Preston Park Station
Bus Stop: Braeside Avenue, 80m
Parking: Off street for multiple cares
Primary School: Patcham Infants and Juniors
Secondary School: Patcham High
Private School: Brighton College
Local shop: Premier Supermarket, Mackie Avenue
Supermarket: Marks and Spencer Food Hall, ASDA
Local Gems: Ladie Mile, Honeys Café, The South Downs,
*As provided by the vendor. All details should be checked and confirmed by your conveyancer.
FREE MARKETING WORTH £400
If you instruct Q Estate Agents to sell your home, we will provide a free and comprehensive marketing package worth £400.
Call 01273 622664 or email info@qestateagents.co.uk.
Disclaimer
Floorplan for Illustration Purposes Only – Not To Scale. This floorplan should be used as a general outline for guidance only and does not constitute in whole or in part an offer or contract. Any areas, measurements or distances quoted are approximate and should not be used to value the property or be a basis for sale or let.
Q Estate Agents have not tested any appliances or services within the property.
Any intending purchaser or lessee should satisfy themselves by inspection, searches, enquiries and full survey as to the correctness of each statement.
Enquiry Form
"*" indicates required fields

