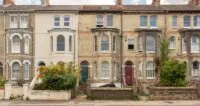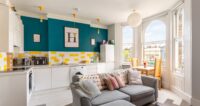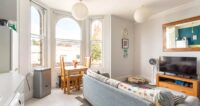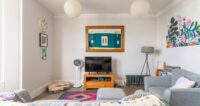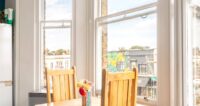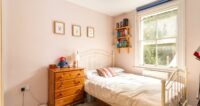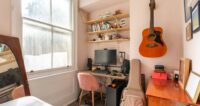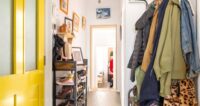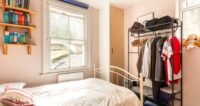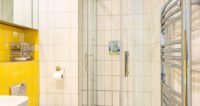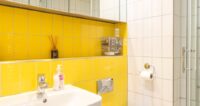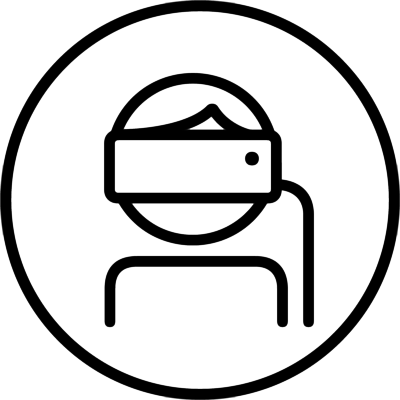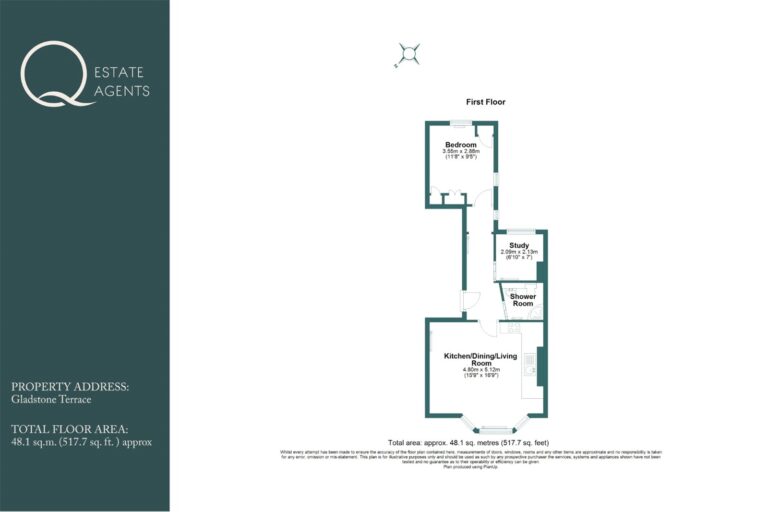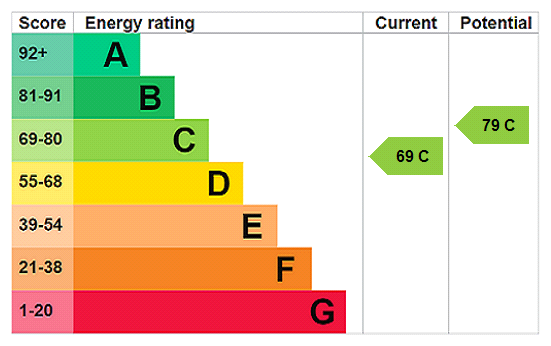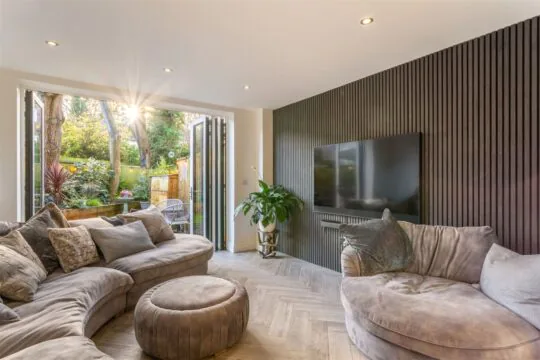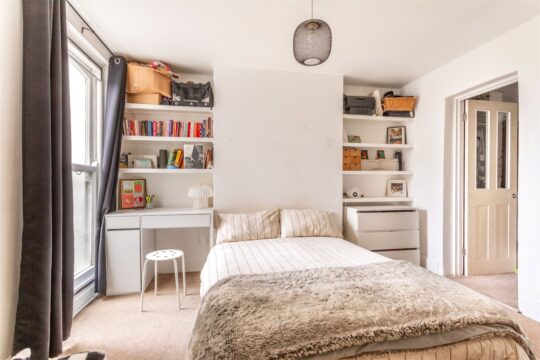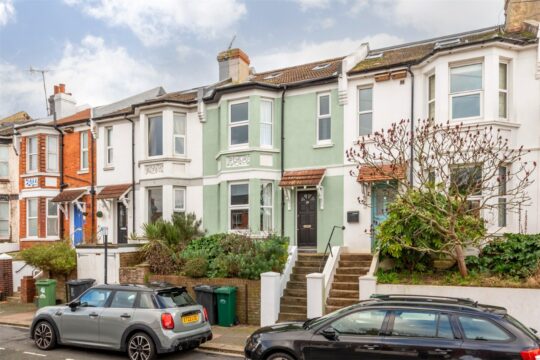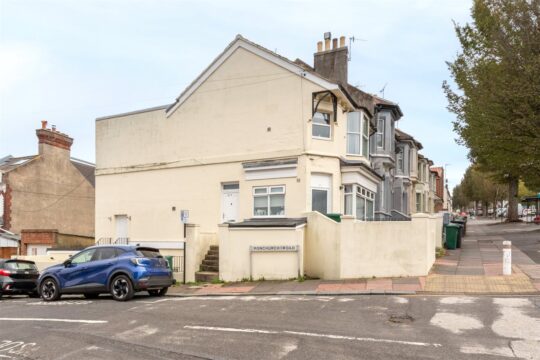Virtual Tour Guide
VR Tour on your computer
Use your mouse to look left, right and up and down by left clicking and moving the mouse. This will enable you to gain the 360 degree view of each room of the property. When you are ready to move from room to room, just left click on the grey disc with the Q logo and this will navigate you through the property in the direction of your choice.
vR Tour on your mobile
Click through onto one of our virtual tours and use your thumb to move the image left, right and up and down. This will enable you to have the 360 degree view of all the rooms in the property. When you are ready to move to the next room, simply press down on the grey disc with the orange Q logo and this will navigate you through the property in the direction of your choice.
VR Tour with a vR Headset
If you are one of millions of people to have a VR Headset or viewer, you will need to turn your phone on it’s side and press the headset logo. This will change the image into a split screen view. Place your phone into the headset and use the focus function to get the clearest view. To view the property you simply move your head left and right and up and down and you will be amazed by the accuracy and feeling of space this provides. When you are ready to move from room to room, move the cross in the centre of screen over the grey disc with the Q logo and allow it time to load the next room. You can now take a viewing around the property as if you were really there.
Guide Price
£250,000
Under Offer
2 bedroom Flat for sale
Gladstone Terrace, Brighton, BN2 3LB
Key Features
Full Details
Gladstone Terrace is a row of grand Victorian four-storey buildings, set back from Lewes Road behind walled gardens. The terrace remains enduringly popular, as these substantial properties offer generously proportioned rooms, and the location is both convenient and well connected. Brighton mainline station is within easy reach, and there are numerous excellent bus services into the city centre, to the marina, and north towards Stamner Park.
This two-bedroom flat is on the first floor of the building. With one double bedroom and a further study room that could also be a great nursery room. At the front of the property is the reception space, which accommodates the living room and kitchen. This room is over five metres across, spanning the full width of the building, with high ceilings. A large bay window, with three elegant arched sashes, fills the room with light. The kitchen is arranged on one side of the room, with plenty of cabinets and a long counter. Integrated appliances include a Bosch electric fan oven and Bosch hob with extractor hood, and there is space for a full-height fridge-freezer and a washing machine. In the bay window, there is an ideal spot for a dining table, where you can look out on the comings and goings of Lewes Road. This still leaves plenty of space for a comfortable living area and lounge furniture.
Both bedrooms have a peaceful location at the back of the property, overlooking the rear gardens. A long hallway connects the living areas to the bedrooms and shower room, adding to the sense of space in the flat. It has a window to the side to let in natural light, and at the end of the hall there are plywood steps and a stylish plywood frame detail leading down to the main bedroom. This bedroom has a large sash window facing south-east, making it a bright, sunny room. It also benefits from built-in wardrobes along one wall, with plywood doors. The second bedroom is smaller and makes a perfect study or nursery room. Both this room and the shower room have pocket doors, which maximise space in the hallway. The shower room has a joyful colour scheme, with a combination of white and yellow tiles. The corner shower cubicle has a rainfall showerhead, and there is a wall-hung WC and a modern hand basin with a chrome pillar tap.
In The Know…
Area: Lewes Road
Council Tax: A
EPC Rating: 73C
Floor Area: 517 sq ft
Lease Length: 998 years
Maintenance: £450 pa
Ground Rent: TBC
Station: London Road 0.7 mile
Bus Stop: Elm Grove 164 ft
Parking: Resident on street permit parking
Primary School: Fairlight Primary School 0.3 mile
Secondary School: Varndean High School 1.5 miles
Local shop: Premier Convenience Store 30ft
Supermarket: Sainsburys 0.5 mile
Local Gems: The Level 0.2 mile, Lily’s Café 59 ft, The Admiral 413 ft
*As provided by the vendor. All details should be checked and confirmed by your conveyancer.
FREE MARKETING WORTH £400
If you instruct Q Estate Agents to sell your home, we will provide a free and comprehensive marketing package worth £400.
Call 01273 622664 or email info@qestateagents.co.uk.
Disclaimer
Floorplan for Illustration Purposes Only – Not To Scale. This floorplan should be used as a general outline for guidance only and does not constitute in whole or in part an offer or contract. Any areas, measurements or distances quoted are approximate and should not be used to value the property or be a basis for sale or let.
Q Estate Agents have not tested any appliances or services within the property.
Any intending purchaser or lessee should satisfy themselves by inspection, searches, enquiries and full survey as to the correctness of each statement.
Enquiry Form
"*" indicates required fields

