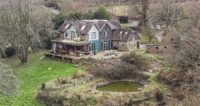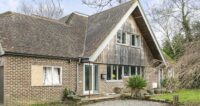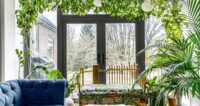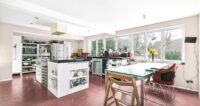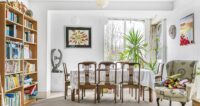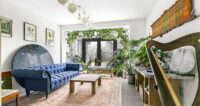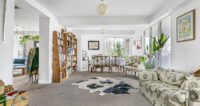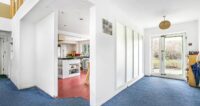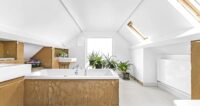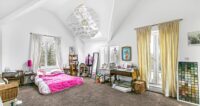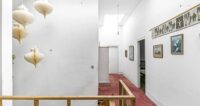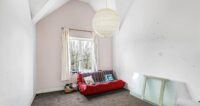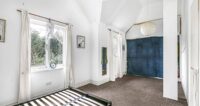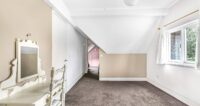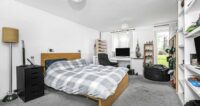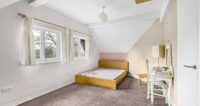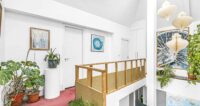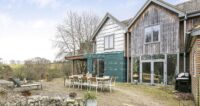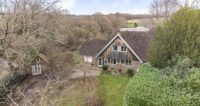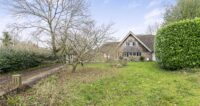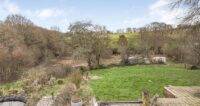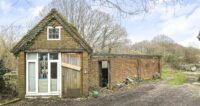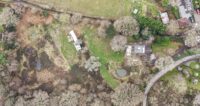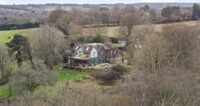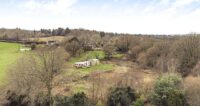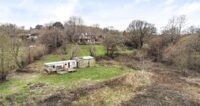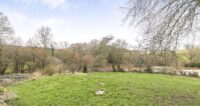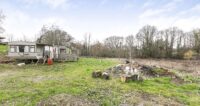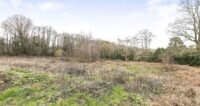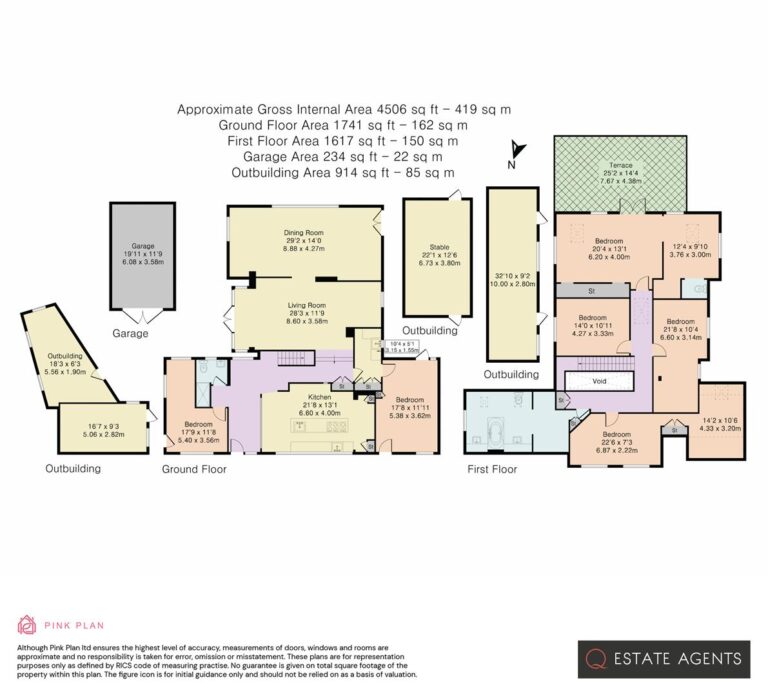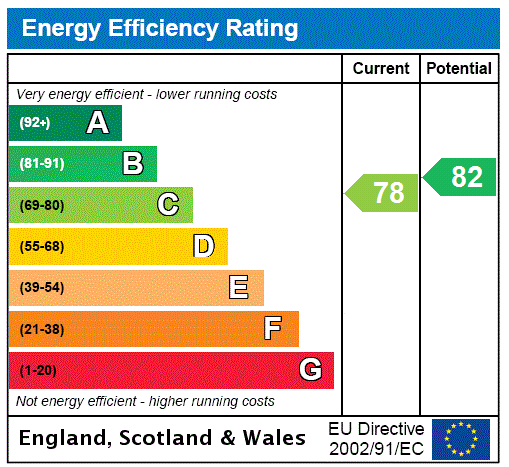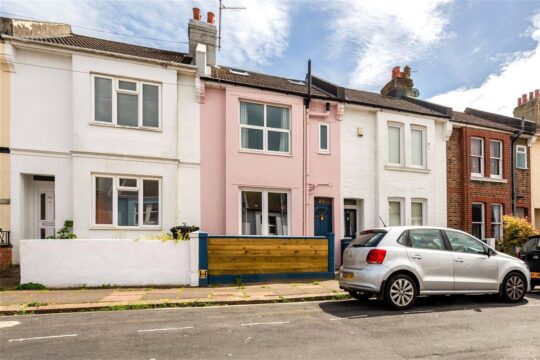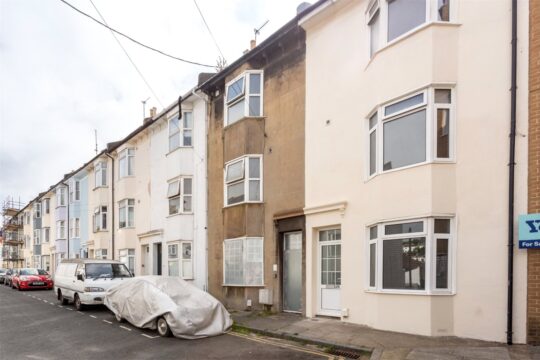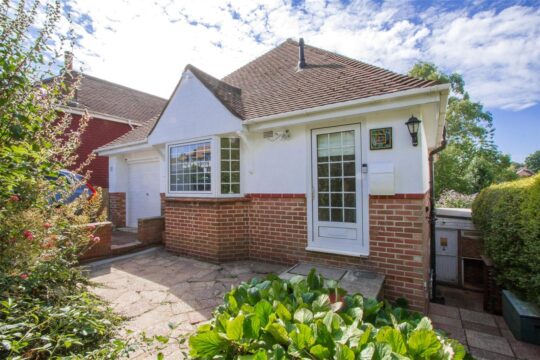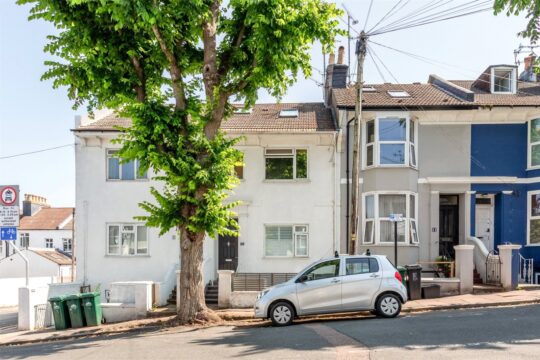Guide Price
£900,000
Sold STC
6 bedroom Detached House for sale
Hartfield Road, Forest Row, East Sussex, RH18 5NF
Key Features
Full Details
Being Sold via Secure Sale. Terms & Conditions apply. Starting offers £900,000
Forest Row is a hugely popular village located on the edge of Ashdown Forest. The village is home to a wide range of amenities including parks, cafes and shops. There is a Tesco Express and Coop located in the village, while major supermarkets including Waitrose, Sainsbury’s and Aldi can be found about five miles away in East Grinstead. There are a number of highly regarded schools in the area including Forest Row Primary School and the Michael Hall Steiner School. The nearest station is in East Grinstead and offers direct links with London Victoria.
The property itself is large detached house offering versatile and spacious accommodation across its two floors. The current owners have extended the property over a period of time and there is huge potential for the house and gardens to be finished to a new owner's taste.
The house is approached via an attractive front garden with driveway and garage. The front door opens to a spacious hallway with most of the rooms access from here. To the front is an impressively proportioned kitchen/breakfast room with large windows ensuring plenty of light. To the rear is the main living space with bright and sunny sitting room, leading in turn to a spacious dining room. Patio doors from each of these rooms lead to the wraparound patio garden. The ground floor accommodation is completed by a home office space, two double bedrooms and shower room.
The upstairs accommodation is equally impressive with all the rooms being arranged around an open staircase landing with roof lights once again ensuring plenty of natural light throughout the home. The main family bathroom is impressively designed with a contemporary white suite including oversized bath. There are four further bedrooms on this floor with the principal bedroom allowing the addition of an en-suite if desired.
The property benefits from extensive grounds of approximately 2.5 acres. The main garden around the house is more formal in layout with a paved patio next to the house, lawned areas, mature trees and shrub borders, as well as a pond. The wild meadow is beyond this and benefits from a separate entrance. The garden borders the disused Railway Line which is now a popular walking and cycling route between Groombridge and East Grinstead.
What the owner says:
“We have loved living in this house for 24 years, having brought up our family here.
The location is private and allows direct access to the old railway line, now a national cycle path which is a delightful route to the local village and walks on the Ashdown Forest.
The large garden has been a space for many family events, and we love that the house is always bathed in light wherever you are.”
In The Know…
Area: Forest Row
Council Tax: G
EPC Rating: C78
Floor Area: 322sqm (approx.)
Station: East Grinstead (5 miles)
Bus Stop: Hartfield Road (300m)
Parking: Off Road parking
Primary School: Forest Row
Secondary School: Sackville School
Private School: Michael Hall Steiner School
Local shop: Coop, Forest Row
Supermarket: Waitrose, East Grinstead
Local Gems: Veasey & Sons Fishmongers, The Seasons Kitchen, The Swan, The Hatch Inn, Ashdown Forest
*As provided by the vendor. All details should be checked and confirmed by your conveyancer.
FREE MARKETING WORTH £400
If you instruct Q Estate Agents to sell your home, we will provide a free and comprehensive marketing package worth £400.
Call 01273 622664 or email info@qestateagents.co.uk.
Disclaimer
Floorplan for Illustration Purposes Only – Not To Scale. This floorplan should be used as a general outline for guidance only and does not constitute in whole or in part an offer or contract. Any areas, measurements or distances quoted are approximate and should not be used to value the property or be a basis for sale or let.
Q Estate Agents have not tested any appliances or services within the property.
Any intending purchaser or lessee should satisfy themselves by inspection, searches, enquiries and full survey as to the correctness of each statement.
Enquiry Form
"*" indicates required fields

