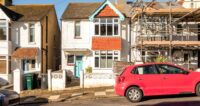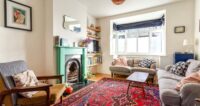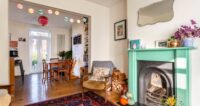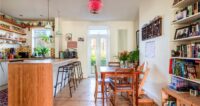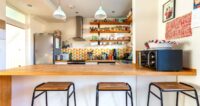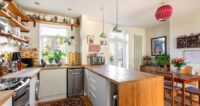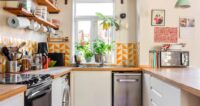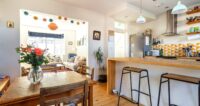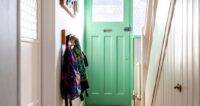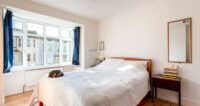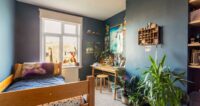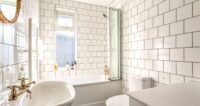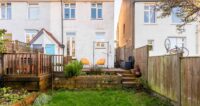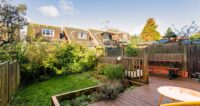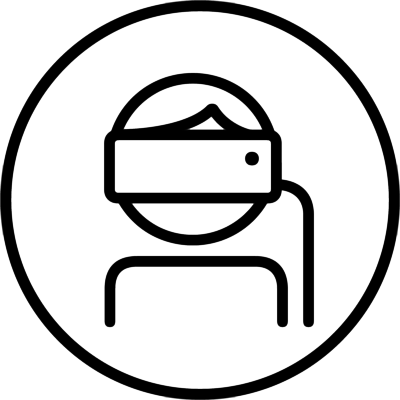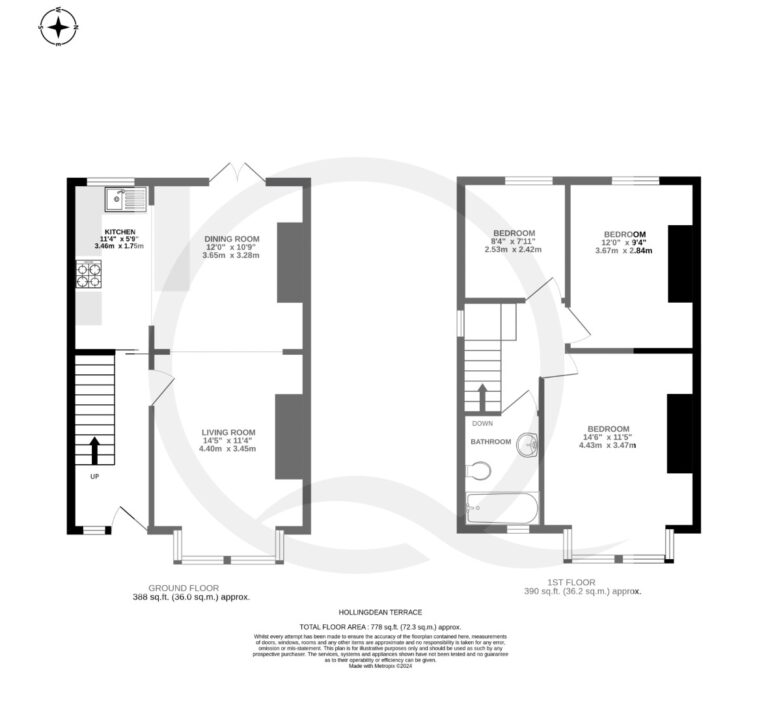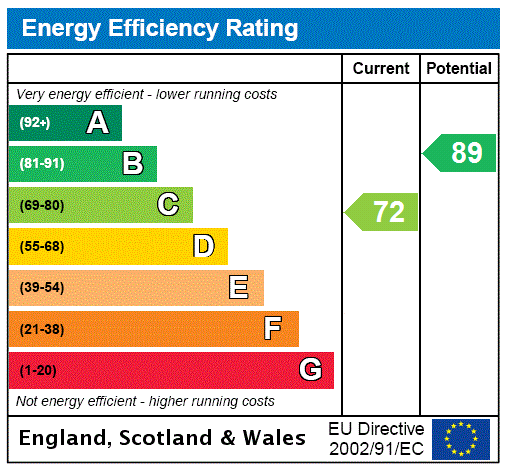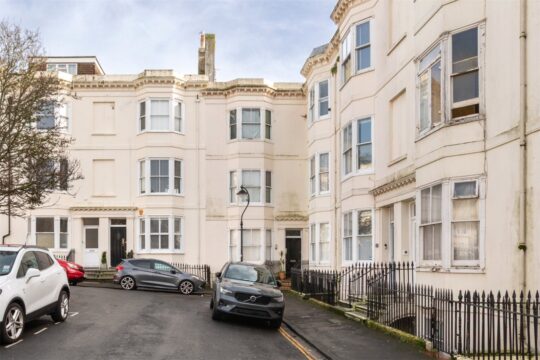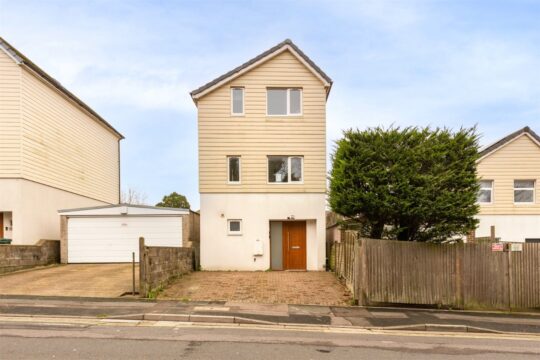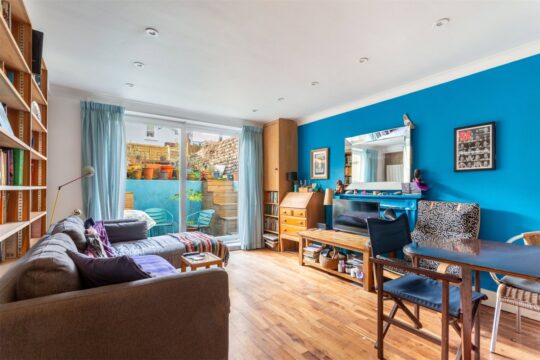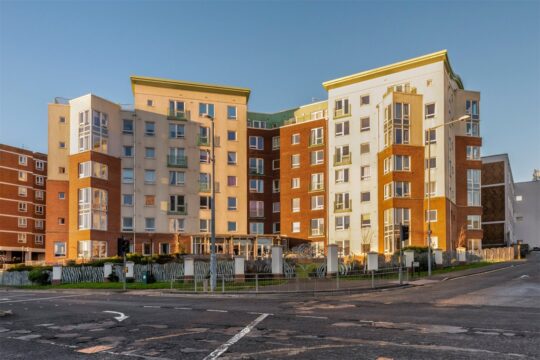Virtual Tour Guide
VR Tour on your computer
Use your mouse to look left, right and up and down by left clicking and moving the mouse. This will enable you to gain the 360 degree view of each room of the property. When you are ready to move from room to room, just left click on the grey disc with the Q logo and this will navigate you through the property in the direction of your choice.
vR Tour on your mobile
Click through onto one of our virtual tours and use your thumb to move the image left, right and up and down. This will enable you to have the 360 degree view of all the rooms in the property. When you are ready to move to the next room, simply press down on the grey disc with the orange Q logo and this will navigate you through the property in the direction of your choice.
VR Tour with a vR Headset
If you are one of millions of people to have a VR Headset or viewer, you will need to turn your phone on it’s side and press the headset logo. This will change the image into a split screen view. Place your phone into the headset and use the focus function to get the clearest view. To view the property you simply move your head left and right and up and down and you will be amazed by the accuracy and feeling of space this provides. When you are ready to move from room to room, move the cross in the centre of screen over the grey disc with the Q logo and allow it time to load the next room. You can now take a viewing around the property as if you were really there.
£500,000
Sold STC
3 bedroom Terraced House for sale
Hollingdean Terrace, Brighton, BN1 7HF
Key Features
Full Details
GUIDE PRICE: £500,000-£525,000
Hollingdean Terrace is a popular residential road near Fiveways, which is a thriving hub for the local community, with a great range of local shops. These include a greengrocer, a delicatessen, and two bakeries. There is also a small Co-op supermarket, the Fiveways pub, various cafés and take-aways and a specialist wine shop. The house is a short walk from Downs Infant and Junior schools and in the catchment area for Dorothy Stringer and Varndean secondary schools. On Ditchling Road there is a choice of buses that run regularly into town. London Road station is a ten-minute walk.
This end-of-terrace family home has three bedrooms and a wonderful west-facing garden. The ground floor has a great layout for modern family life, with three distinct zones for the kitchen, dining room and living room which are interconnected in an open-plan arrangement.
As you enter the house you find yourself in a wide hallway, which is light and welcoming. The living room is at the front of the house with a square bay and a decorative fireplace, with a cast-iron insert and the wooden floors continue throughout the downstairs space. The kitchen and dining room are arranged across the back of the house. The dining area is positioned in front of the double doors which have views of the garden. There are stylish column radiators in the living room and dining area. The kitchen has cabinets in a soft matte white, topped with a wooden counter and there is space for freestanding appliances including the cooker, full-height fridge/freezer, washing machine and dishwasher. The splashback is tiled in attractive mustard and white tiles and the sink is positioned under the window onto the garden.
Outside, the garden has a decked terrace, with an area for outdoor dining, from where a few steps lead down to the lawn, with raised flower borders. There is useful side access to the garden.
Upstairs are three bedrooms and a bathroom. The main bedroom at the front of the house has a square bay and wooden floors, and is a generous double. There is a second good-size double at the back of the house, which is carpeted and the third bedroom is also carpeted. The bathroom is immaculately presented, with fully tiled walls and a white suite, and there is a shower over the bath. The house is double glazed with the exception of the front door and window in the hallway and there is a good size loft.
In The Know…
Area: The Dip
Council Tax: Band C
EPC Rating: C72
Floor Area: 75sqm (approx.)
Station: Brighton (1.6 miles), Preston Park (1.3 miles)
Bus Stop: Stanmer Villas
Parking: Free on-street
Primary School: Hertford, Downs, Balfour
Secondary School: Dorothy Stringer, Varndean
Local shop: Blakes, Hollingbury Place
Supermarket: Sainsbury’s, Lewes Road
Local Gems: Lost & Found Tap Room, J & E Fish Bar, Hollingbury Woods, Ravens Bakery, The Flour Pot
*As provided by the vendor. All details should be checked and confirmed by your conveyancer.
FREE MARKETING WORTH £400
If you instruct Q Estate Agents to sell your home, we will provide a free and comprehensive marketing package worth £400.
Call 01273 622664 or email info@qestateagents.co.uk.
Disclaimer
Floorplan for Illustration Purposes Only – Not To Scale. This floorplan should be used as a general outline for guidance only and does not constitute in whole or in part an offer or contract. Any areas, measurements or distances quoted are approximate and should not be used to value the property or be a basis for sale or let.
Q Estate Agents have not tested any appliances or services within the property.
Any intending purchaser or lessee should satisfy themselves by inspection, searches, enquiries and full survey as to the correctness of each statement.
Enquiry Form
"*" indicates required fields

