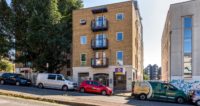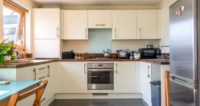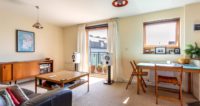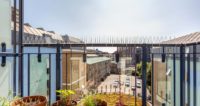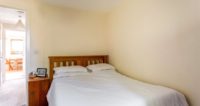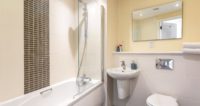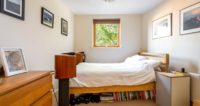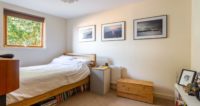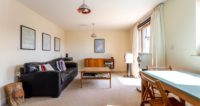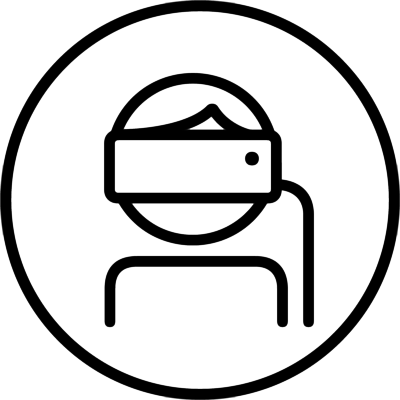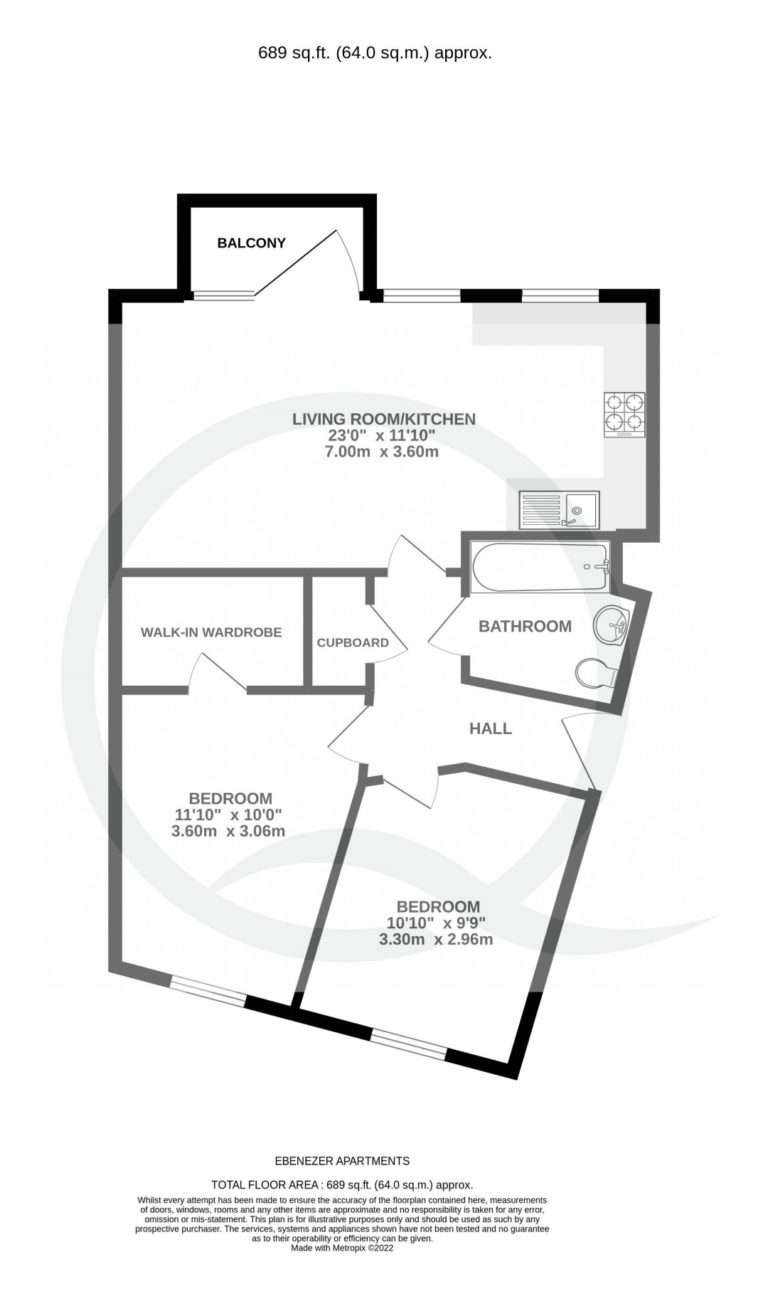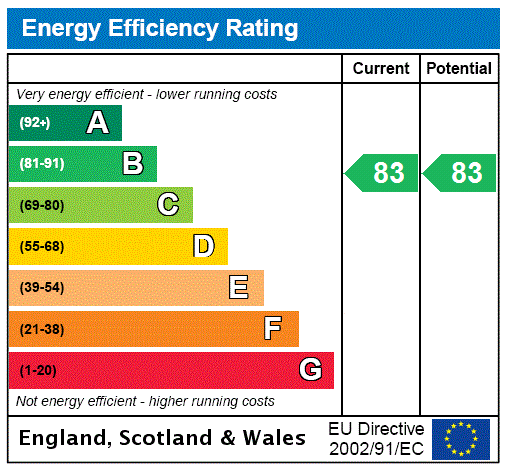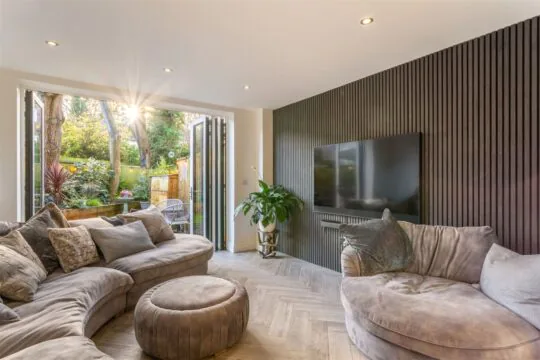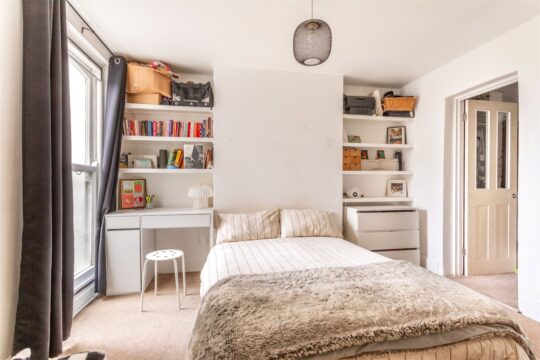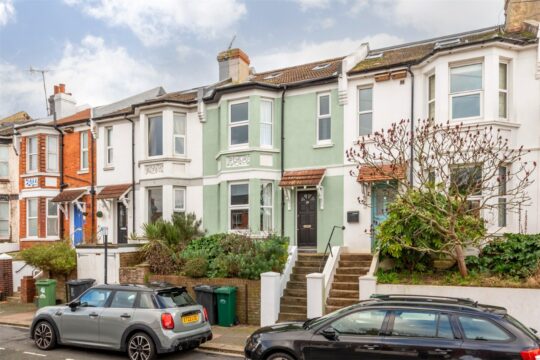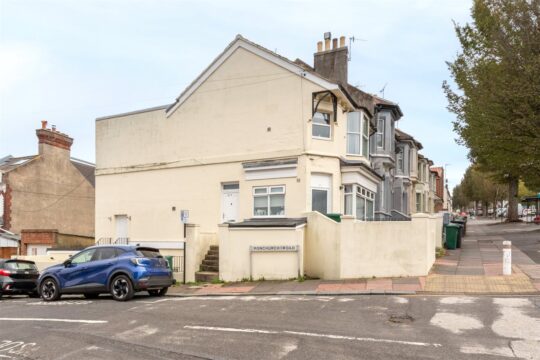Virtual Tour Guide
VR Tour on your computer
Use your mouse to look left, right and up and down by left clicking and moving the mouse. This will enable you to gain the 360 degree view of each room of the property. When you are ready to move from room to room, just left click on the grey disc with the Q logo and this will navigate you through the property in the direction of your choice.
vR Tour on your mobile
Click through onto one of our virtual tours and use your thumb to move the image left, right and up and down. This will enable you to have the 360 degree view of all the rooms in the property. When you are ready to move to the next room, simply press down on the grey disc with the orange Q logo and this will navigate you through the property in the direction of your choice.
VR Tour with a vR Headset
If you are one of millions of people to have a VR Headset or viewer, you will need to turn your phone on it’s side and press the headset logo. This will change the image into a split screen view. Place your phone into the headset and use the focus function to get the clearest view. To view the property you simply move your head left and right and up and down and you will be amazed by the accuracy and feeling of space this provides. When you are ready to move from room to room, move the cross in the centre of screen over the grey disc with the Q logo and allow it time to load the next room. You can now take a viewing around the property as if you were really there.
Guide Price
£315,000
2 bedroom Flat for sale
Ivory Place, Brighton, BN2 9AB
Key Features
Full Details
Ebenezer Apartment’s is a modern energy-efficient block situated just a mile from Brighton Station and the same distance from the seafront. The cafés, restaurants and boutique shops of the North Laine and Kemp Town are a stroll away with Hove and the Downs accessible by bike or bus. The apartments in this well-maintained block are bright and spacious and all flats benefit from the communal bike storage.
You enter the flat to a wide entrance hall with a large cupboard on hand to store coats and shoes away. The hall leads into the bright and spacious lounge which is open plan with the kitchen/dining area. The lounge area is carpeted and the walls are decorated cream colour. The windows and balcony door face south, bathing this room with light throughout the day. The well-appointed kitchen has grey floor tiles, white contemporary units with metal handles and a wooden work top. There is a gas hob and the gas boiler is here as well. The balcony makes the most of the views from the fourth floor and is a great space to sit out and enjoy a morning coffee. Both bedrooms are very good size double rooms, so ideal for sharers or renting out a room. The principal bedroom has a large walk-in wardrobe providing excellent storage for anything from shoe collections to surfboards. The décor in both bedrooms is both neutral and in good condition, with carpeted floors and plenty of electrical sockets. The bathroom is modern with a white suite, shower over bath, heated towel rail and a mix of grey floor tiles and white wall tiles.
This flat is in outstanding condition and has been meticulously looked after by the current owner. It is an ideal first home or investment property and we would encourage buyers to view early to avoid disappointment.
In The Know…
Area: Central Brighton
Council Tax: Band B
EPC Rating: B83
Floor Area: 64 sqm (approx.)
Lease Length: 111 year*
Maintenance: £2676*
Ground Rent: £50pa*
Station: Brighton Station (0.5 miles)
Bus Stop: Grand Parade (400m)
Parking: Permit Parking, Zone C
Local shop: Easy hours (200m)
Supermarket: Sainsburys, New England (0.5 miles)
Local Gems: The Level, Pelicano Coffee, North Laine Brewhouse, 10 Green bottles, The Chilli Pickle
*As provided by the vendor. All details should be checked and confirmed by your conveyancer.
FREE MARKETING WORTH £400
If you instruct Q Estate Agents to sell your home, we will provide a free and comprehensive marketing package worth £400.
Call 01273 622664 or email info@qestateagents.co.uk.
Disclaimer
Floorplan for Illustration Purposes Only – Not To Scale. This floorplan should be used as a general outline for guidance only and does not constitute in whole or in part an offer or contract. Any areas, measurements or distances quoted are approximate and should not be used to value the property or be a basis for sale or let.
Q Estate Agents have not tested any appliances or services within the property.
Any intending purchaser or lessee should satisfy themselves by inspection, searches, enquiries and full survey as to the correctness of each statement.
Enquiry Form
"*" indicates required fields

