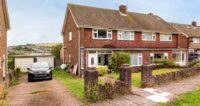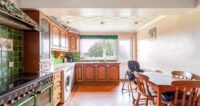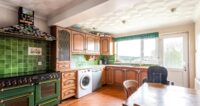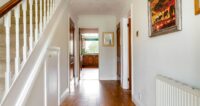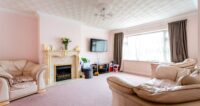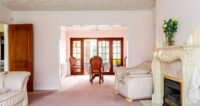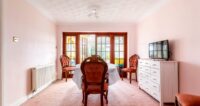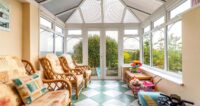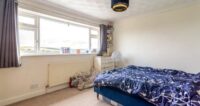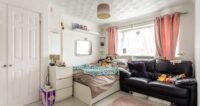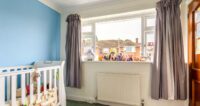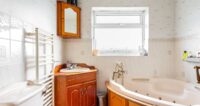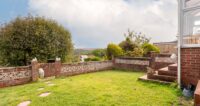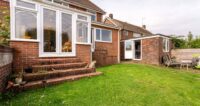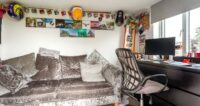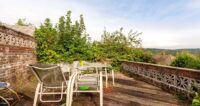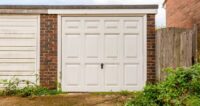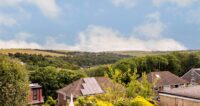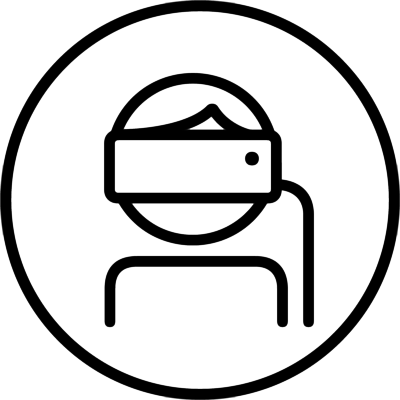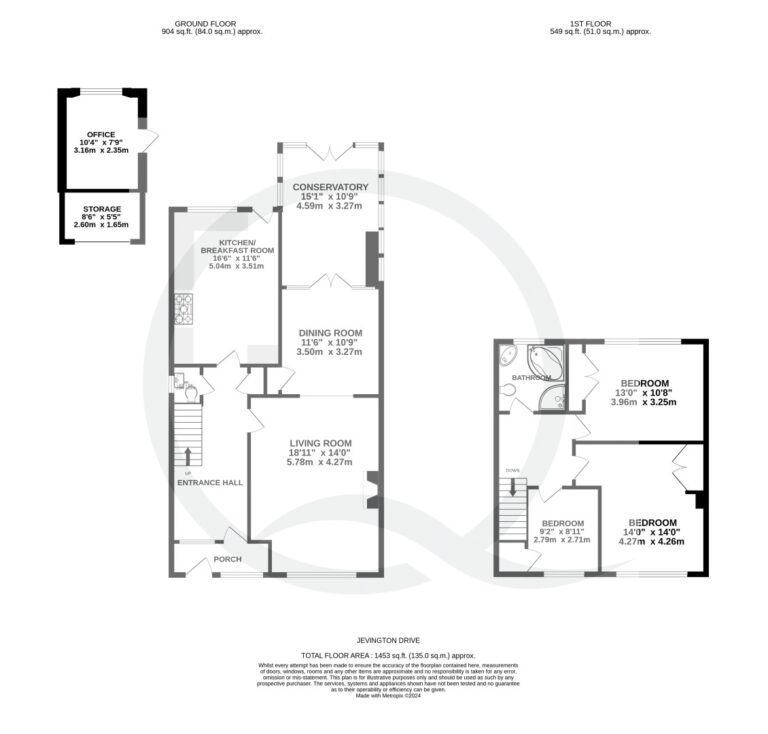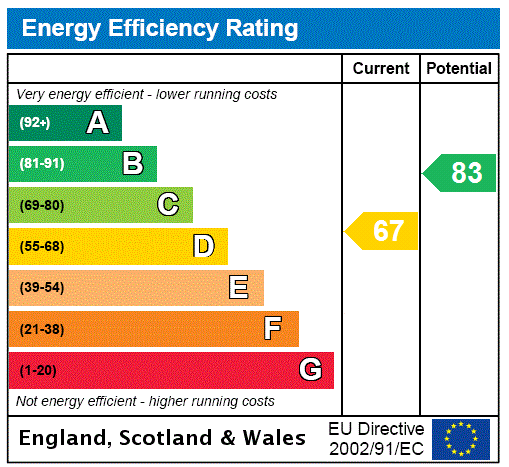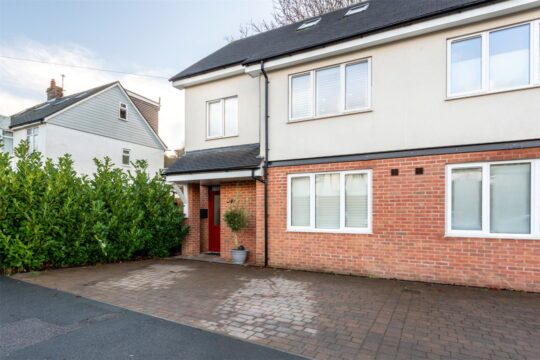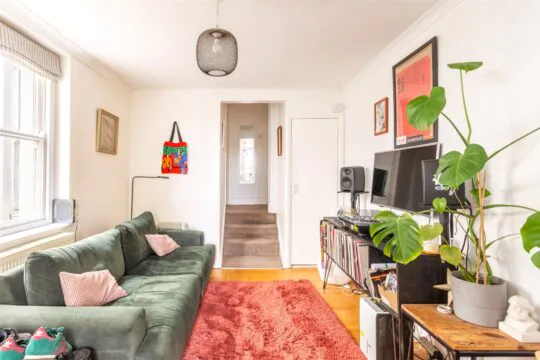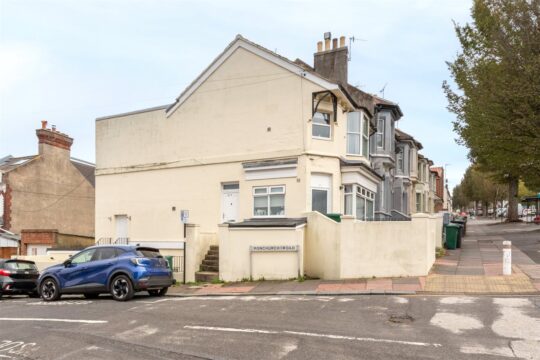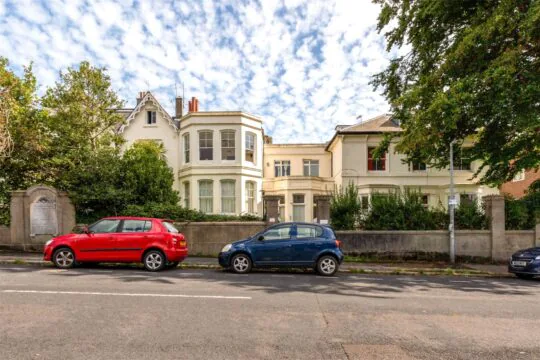Virtual Tour Guide
VR Tour on your computer
Use your mouse to look left, right and up and down by left clicking and moving the mouse. This will enable you to gain the 360 degree view of each room of the property. When you are ready to move from room to room, just left click on the grey disc with the Q logo and this will navigate you through the property in the direction of your choice.
vR Tour on your mobile
Click through onto one of our virtual tours and use your thumb to move the image left, right and up and down. This will enable you to have the 360 degree view of all the rooms in the property. When you are ready to move to the next room, simply press down on the grey disc with the orange Q logo and this will navigate you through the property in the direction of your choice.
VR Tour with a vR Headset
If you are one of millions of people to have a VR Headset or viewer, you will need to turn your phone on it’s side and press the headset logo. This will change the image into a split screen view. Place your phone into the headset and use the focus function to get the clearest view. To view the property you simply move your head left and right and up and down and you will be amazed by the accuracy and feeling of space this provides. When you are ready to move from room to room, move the cross in the centre of screen over the grey disc with the Q logo and allow it time to load the next room. You can now take a viewing around the property as if you were really there.
£450,000
Sold STC
3 bedroom Semi-Detached House for sale
Jevington Drive, Brighton, BN2 4DG
Key Features
Full Details
GUIDE PRICE: £450,000-£475,000 freehold
Jevington Drive is a quiet and friendly road, located in the popular residential area just north of Coombe Road. The area is convenient for all the shops and amenities on Lewes Road and has excellent bus links to the city centre. By car, you can reach the A27 in minutes. Walkers will also enjoy easy access to footpaths on the Downs. Families with young children are only a ten-minute stroll to Coombe Road Primary School.
This is a wonderful opportunity to buy a large three-bedroom, extended semi-detached house on Jevington Drive, with a garden over three levels, a driveway, and a separate office, created in the converted garage.
This extremely spacious family home on Jevington Drive offers generous accommodation and a fantastic garden, while still having further scope for extension into the loft space, subject to the necessary consents. The front porch opens to a wide entrance hall with stairs rising to the first floor. To your right is an enormous living/dining room that has been created from the original two reception rooms. In total, it is over nine metres in length. At the front is a large double-glazed window overlooking the front garden and at the dining room end there are windows and double doors onto the conservatory. The conservatory has magnificent views, not just of the garden, but also across to the South Downs. An elegant chequerboard tiled floor and vaulted ceiling make this a very inviting place to relax, at any time of year, and in the summer the double doors can be left open for easy access to the garden.
The garden has been landscaped over three levels. The level nearest the house has a lawn and a patio area. To one side of the house, the former garage has been converted to an office space at the rear, while retaining a small storage area, which is accessed via the up-and-over door, at the front. The office has been thoroughly insulated behind the stud walls, with Celotex and silver-backed plasterboard, and the floor has been lined and waterproofed, with four inches of Celotex ,added for insulation. The office and garden are on a separate RCD unit for safety, and the garden has three outdoor sockets, one on each level, with electrics laid in fully armoured cable. There are lawns on each level of the garden, so no shortage of spots from which to enjoy the view. Back in the house, via the door to the kitchen/breakfast room, you find yourself in another spacious room. The kitchen has solid wood doors and there are plenty of cupboards, space for a washing machine and dishwasher, an integrated fridge freezer and space for a large range cooker. There is also plenty of room for a big kitchen table. In the entrance hallway there is a cupboard under the stairs, and a coat cupboard as well as the door to the downstairs WC.
Upstairs the house has three bedrooms and a bathroom. The bathroom has a corner bath as well as a separate shower cubicle. There are two double bedrooms, one with an outlook over the garden, with long views, the other at the front of the house. All the bedrooms have built-in wardrobes. The third bedroom is a single. The house is double-glazed throughout.
In The Know…
Council Tax: Band D
EPC Rating:
Floor Area: 135sqm (approx.)
Station: Moulscoomb (0.8 miles), Brighton (1.9 miles)
Bus Stop: Eastbourne Road
Parking: Permit Zone U
Primary School: Coombe Road
Secondary School: Brighton Aldridge Academy
Local shop: Milner Convenience Store
Supermarket: Sainsbury’s, Lewes Road
Local Gems: H’s Café; Funplex; The South Down’s; Brighton Racecourse
*As provided by the vendor. All details should be checked and confirmed by your conveyancer.
FREE MARKETING WORTH £400
If you instruct Q Estate Agents to sell your home, we will provide a free and comprehensive marketing package worth £400.
Call 01273 622664 or email info@qestateagents.co.uk.
Disclaimer
Floorplan for Illustration Purposes Only – Not To Scale. This floorplan should be used as a general
Enquiry Form
"*" indicates required fields

