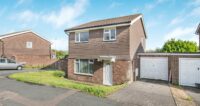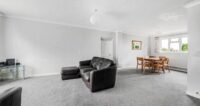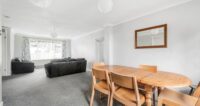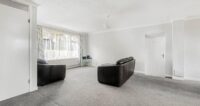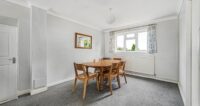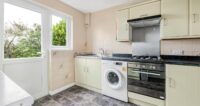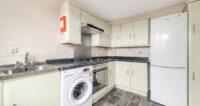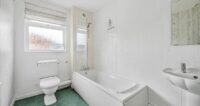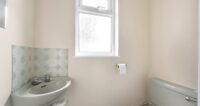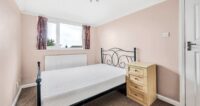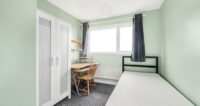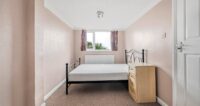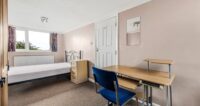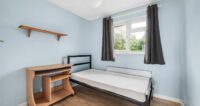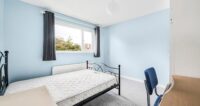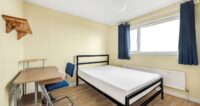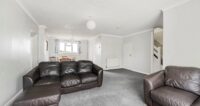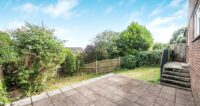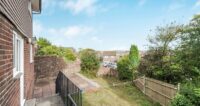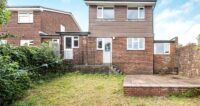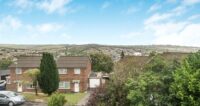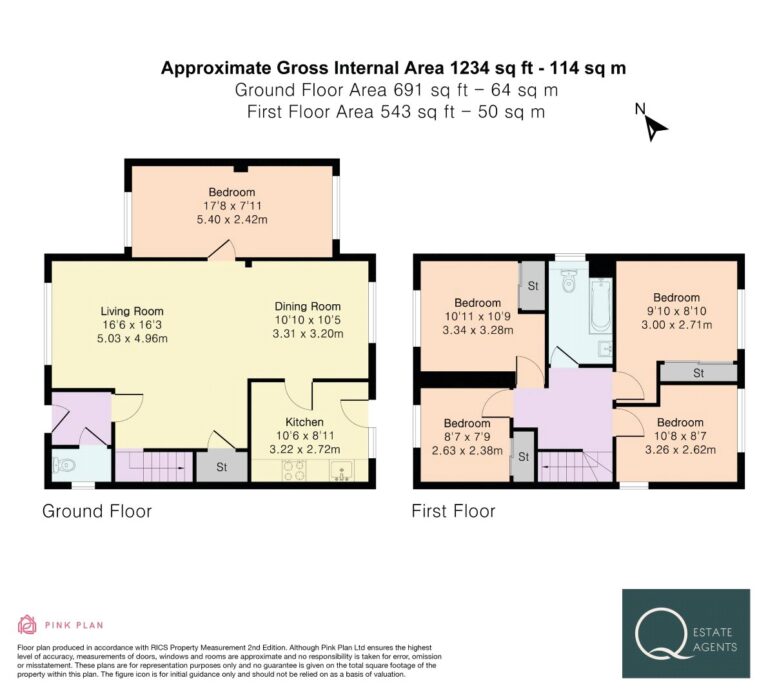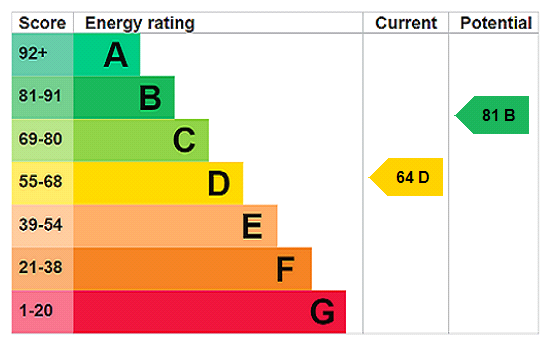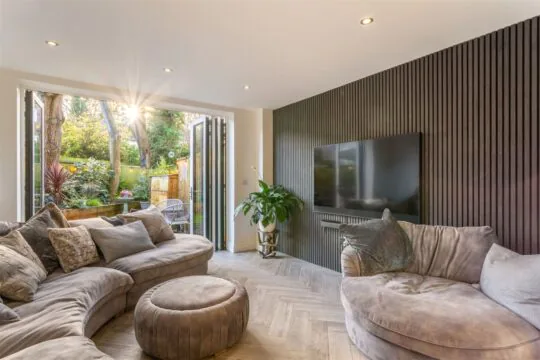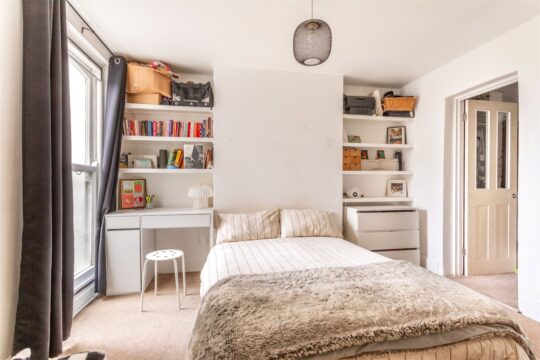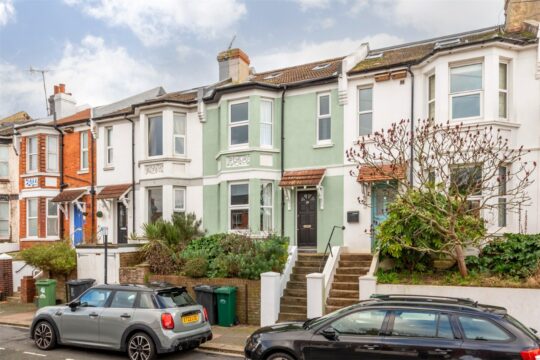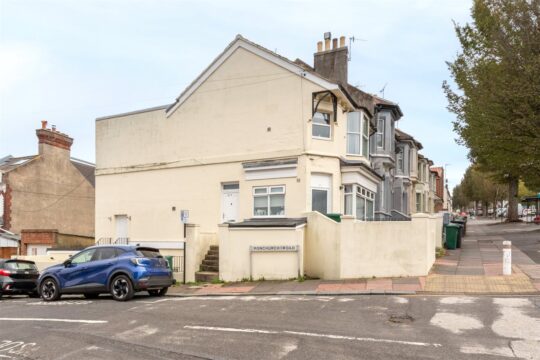Guide Price
£425,000
Under Offer
5 bedroom Link Detached House for sale
Lynchet Close, Brighton, BN1 7FP
Key Features
Full Details
Lynchet Close is set within a popular residential area with local amenities nearby in Hollingdean and Fiveways. There are nearby transport links to the city centre and to universities.
Upon entering the property through the entrance lobby, you are welcomed by a generously proportioned open-plan living dining room which provides plenty of space for relaxing and entertaining guests. A fitted kitchen is located at the rear of the property and comes equipped with essential appliances. This opens out to a patio and a large lawn area-perfect for dining al-fresco or relaxing on a sunny afternoon. Completing the ground floor is a large double bedroom which enjoys views of the garden and a downstairs WC located near the front door.
On the first floor, there are three double bedrooms, a further single bedroom and a bathroom with wash basin, WC and a bath with shower attachment above.
The property benefits from a garage and has the added convenience of off-road parking for one vehicle.
The property is fully furnished and holds an HMO License, presenting an excellent investment opportunity for landlords or offers huge potential as a family home. There is also potential to develop a second storey, subject to planning permission.
In The Know…
Area: Hollingdean
Council Tax: D
EPC Rating: 64D
Floor Area: 1234 sq ft
Tenure: Freehold
Station: London Road 1.3 miles
Bus Stop: Mountfields 0.3 mile
Parking: Off road parking space, free resident on street parking
Primary School: St Joseph's Catholic Primary School 0.6 mile
Secondary School: Varndean High School 1.2 miles
Local shop: Mulberrys 0.5 mile
Supermarket: Sainsburys 1.1 miles
Local Gems: : Hollingdean Park, The Pub at Fiveways, The Flour Pot, the Dip café
*As provided by the vendor. All details should be checked and confirmed by your conveyancer.
FREE MARKETING WORTH £400
If you instruct Q Estate Agents to sell your home, we will provide a free and comprehensive marketing package worth £400.
Call 01273 622664 or email info@qestateagents.co.uk.
Disclaimer
Floorplan for Illustration Purposes Only – Not To Scale. This floorplan should be used as a general outline for guidance only and does not constitute in whole or in part an offer or contract. Any areas, measurements or distances quoted are approximate and should not be used to value the property or be a basis for sale or let.
Q Estate Agents have not tested any appliances or services within the property.
Any intending purchaser or lessee should satisfy themselves by inspection, searches, enquiries and full survey as to the correctness of each statement.
Enquiry Form
"*" indicates required fields

