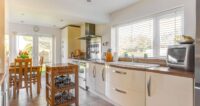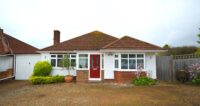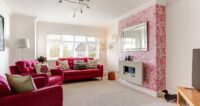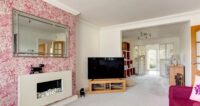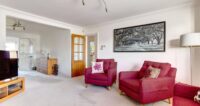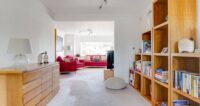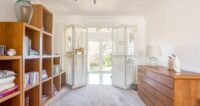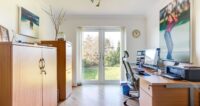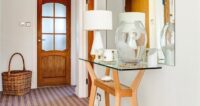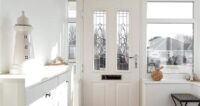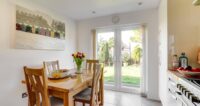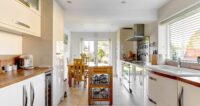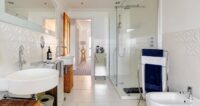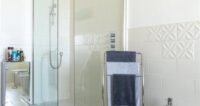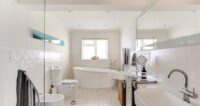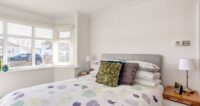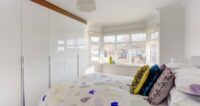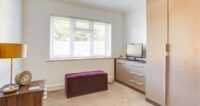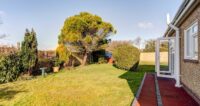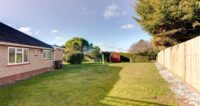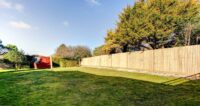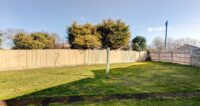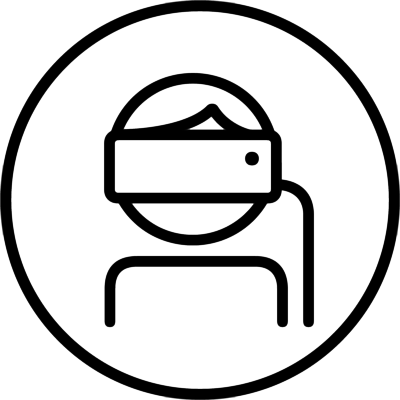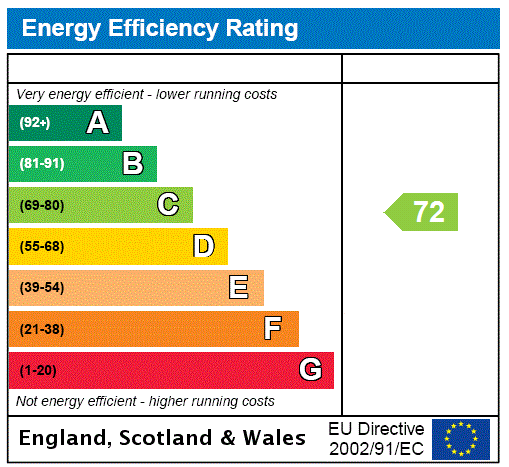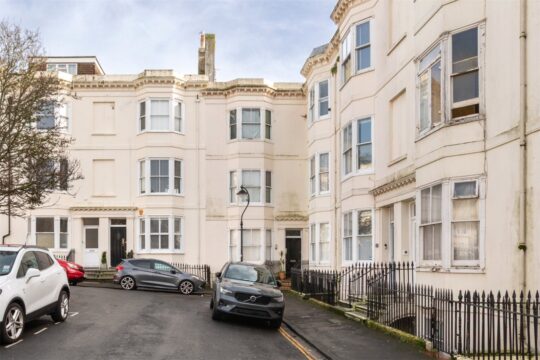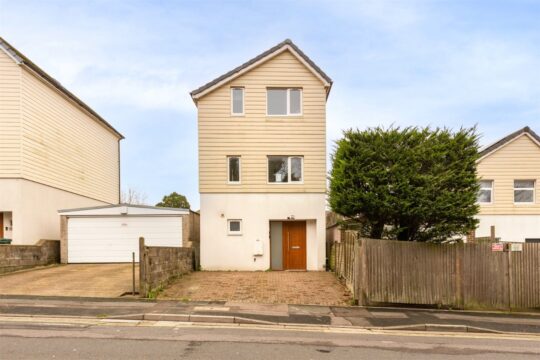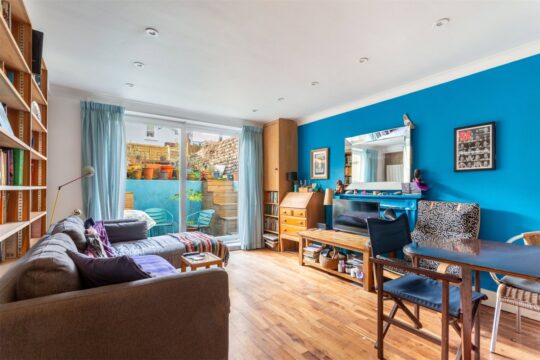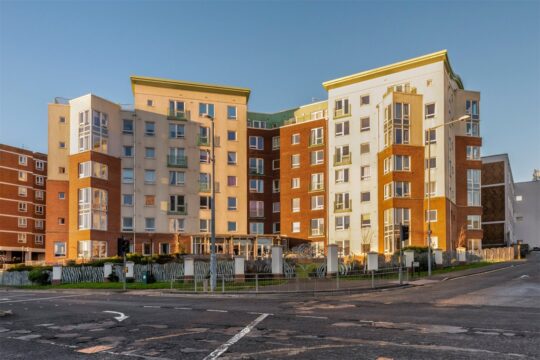Virtual Tour Guide
VR Tour on your computer
Use your mouse to look left, right and up and down by left clicking and moving the mouse. This will enable you to gain the 360 degree view of each room of the property. When you are ready to move from room to room, just left click on the grey disc with the Q logo and this will navigate you through the property in the direction of your choice.
vR Tour on your mobile
Click through onto one of our virtual tours and use your thumb to move the image left, right and up and down. This will enable you to have the 360 degree view of all the rooms in the property. When you are ready to move to the next room, simply press down on the grey disc with the orange Q logo and this will navigate you through the property in the direction of your choice.
VR Tour with a vR Headset
If you are one of millions of people to have a VR Headset or viewer, you will need to turn your phone on it’s side and press the headset logo. This will change the image into a split screen view. Place your phone into the headset and use the focus function to get the clearest view. To view the property you simply move your head left and right and up and down and you will be amazed by the accuracy and feeling of space this provides. When you are ready to move from room to room, move the cross in the centre of screen over the grey disc with the Q logo and allow it time to load the next room. You can now take a viewing around the property as if you were really there.
£555,000
3 bedroom Detached House for sale
Maple Close, Woodingdean, BN2 6SE
Key Features
Full Details
Maple Close is a quiet residential cul-de-sac located just off Crescent Drive South in ever-popular Woodingdean. The area is popular with a wide-demographic of residents keen to take advantage of the space on offer while still being a short distance from the hustle and bustle of central Brighton. A number of local shops can be found a short stroll away on Cowley Drive, while cafes and a pub can be found on Warren Road. The well-regarded Rudyard Kipling Primary School is few hundred metres away. Extensive bus services operate in the area providing access to Brighton City Centre and the surrounding areas.
The property itself is a bright and spacious detached bungalow benefitting from a sizeable plot. A useful porch opens to the main hallway with all rooms located off this. The large living room is a superbly versatile space with a cosy lounge area with feature fireplace, and a dining area beyond. This in turn opens to a home office with French doors opening to the rear garden. Across the hallway is the kitchen/breakfast room which has been attractively designed to offer plenty of workspace, alongside a substantial range of wall and base units. At the far end is space for a dining table and once again, French doors opening to the rear garden. The family bathroom has been designed for luxury with a deep free-standing bath, twin basins and a walk-in shower. The two bedrooms are both well-proportioned doubles and have again been tastefully decorated.
Outside the property benefits from a driveway with parking for at least two cars, as well as a single garage with up-and-over door. The large garden wraps around the house and is beautifully tended and mostly laid to lawn, with mature tree and shrub borders.
In The Know…
Area: Woodingdean
Council Tax: Band D
EPC Rating: C72
Floor Area: 108sqm (approx.)
Station: Brighton (4.3 miles)
Bus Stop: Cowley Drive (500m)
Parking: Private driveway
Primary School: Rudyard Kipling Primary
Secondary School: Longhill High
Local shop: Sphere Xpress
Supermarket: Asda, Brighton Marina (4 miles)
Local Gems: Happy Valley Park; Circa Deli; Downs Hotel; Woodingdean Skate Park; South Downs
FREE MARKETING WORTH £400
If you instruct Q Estate Agents to sell your home, we will provide a free and comprehensive marketing package worth £400.
Call 01273 622664 or email info@qestateagents.co.uk.
Disclaimer
Floorplan for Illustration Purposes Only – Not To Scale. This floorplan should be used as a general outline for guidance only and does not constitute in whole or in part an offer or contract. Any areas, measurements or distances quoted are approximate and should not be used to value the property or be a basis for sale or let.
Q Estate Agents have not tested any appliances or services within the property.
Any intending purchaser or lessee should satisfy themselves by inspection, searches, enquiries and full survey as to the correctness of each statement.
Enquiry Form
"*" indicates required fields

