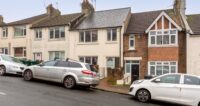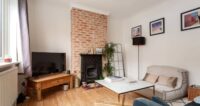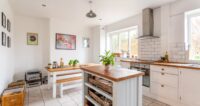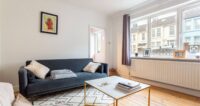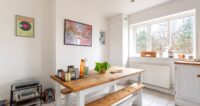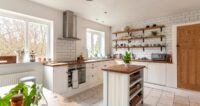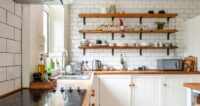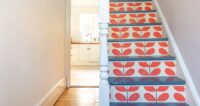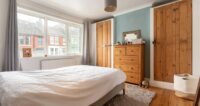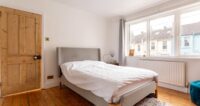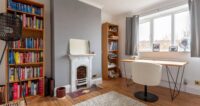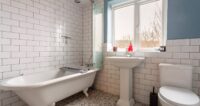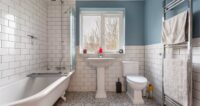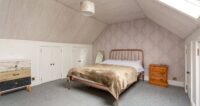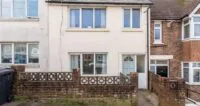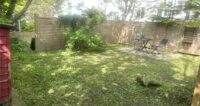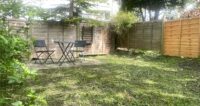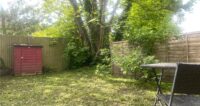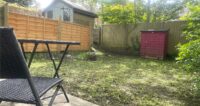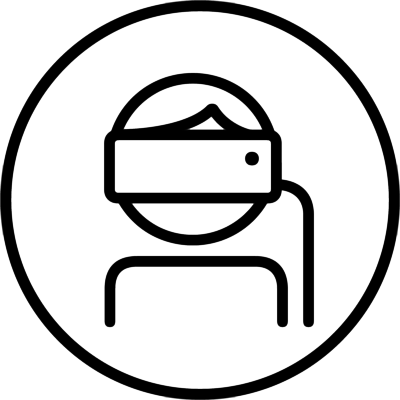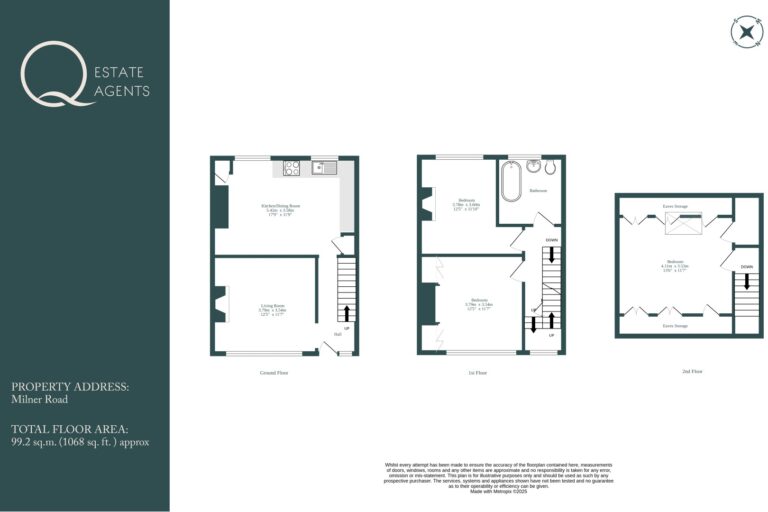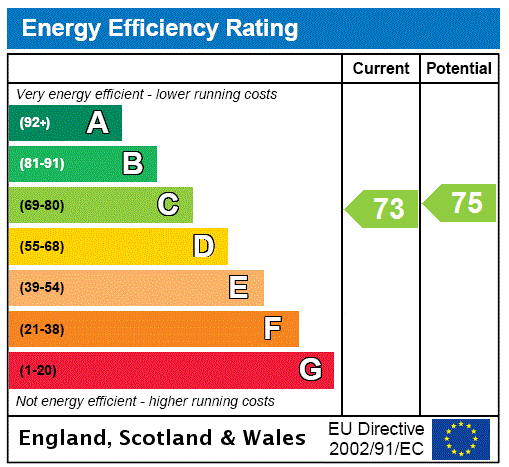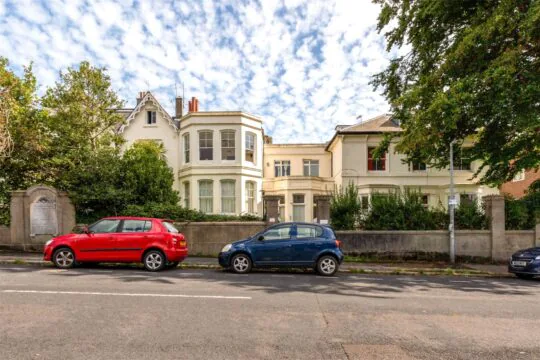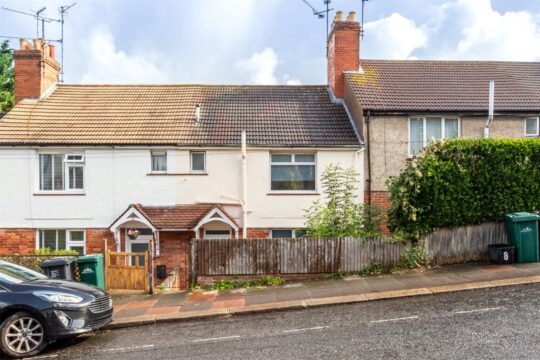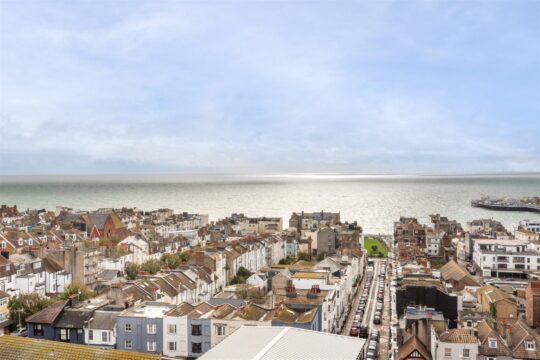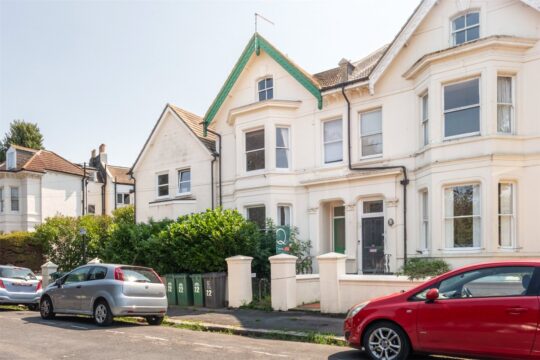Virtual Tour Guide
VR Tour on your computer
Use your mouse to look left, right and up and down by left clicking and moving the mouse. This will enable you to gain the 360 degree view of each room of the property. When you are ready to move from room to room, just left click on the grey disc with the Q logo and this will navigate you through the property in the direction of your choice.
vR Tour on your mobile
Click through onto one of our virtual tours and use your thumb to move the image left, right and up and down. This will enable you to have the 360 degree view of all the rooms in the property. When you are ready to move to the next room, simply press down on the grey disc with the orange Q logo and this will navigate you through the property in the direction of your choice.
VR Tour with a vR Headset
If you are one of millions of people to have a VR Headset or viewer, you will need to turn your phone on it’s side and press the headset logo. This will change the image into a split screen view. Place your phone into the headset and use the focus function to get the clearest view. To view the property you simply move your head left and right and up and down and you will be amazed by the accuracy and feeling of space this provides. When you are ready to move from room to room, move the cross in the centre of screen over the grey disc with the Q logo and allow it time to load the next room. You can now take a viewing around the property as if you were really there.
Guide Price
£385,000
3 bedroom for sale
Milner Road, Brighton, BN2 4BR
Key Features
Full Details
Milner Road is situated in the popular residential area just north of Coombe Road. Only a few minutes away, there are local shops, dentist and amenities. As well as the convenience store on Milner Road itself, the Pavilion Retail Park is close by, where you will find an Aldi supermarket, Costa Coffee, Hobbycraft, Halfords and B&Q, while just down Lewes Road to the south, there is a large Sainsburys. Excellent bus links run to the city centre and beach. By car, you can reach the A27 in minutes. Walkers will also enjoy easy access to footpaths on the South Downs and local nature reserves.
This is a wonderful opportunity to buy a three-double bedroom maisonette with a private garden on Milner Road, which is decorated in a contemporary style and has a beautiful kitchen/dining room and stylish bathroom.
The front door opens to a wide, bright and welcoming hallway. From the hall there is a painted staircase leading up to the first floor, with stair risers decorated in Orla Kiely wallpaper. To your left is the living room which is arranged around an attractive cast-iron fireplace, set in an exposed brick chimney breast. The floorboards have been stripped and polished and there is a large window to the front of the house which fills the room with light. At the back of the property is a stunning kitchen/dining room which spans the full width of the property and has south-facing windows benefitting from a lot of natural light. The kitchen has been beautifully designed with wooden cabinets, painted white, set beneath a wooden counter and built-in food cupboard. The floor has large format tiles in a neutral tone and the splashbacks are white metro tiles with a contrasting grout. The open shelves will be remaining, as will the moveable kitchen island. This room is exceptionally spacious and has room for a large dining table.
On the first floor there are two double bedrooms and a fantastic bathroom which is a contemporary take on a period style, with a freestanding bath which has ball and claw feet, but also has a shower screen and shower above it. There are metro tiles with contrasting grout and the floor tiles are in a Victorian style. There is also a tall ladder-style towel rail in chrome. Both the bedrooms on this floor are beautifully proportioned, generous doubles. The front bedroom has built-in wardrobes on either side of the chimney breast and the back bedroom, which is currently being used as a home office, has a pretty painted fireplace. Both bedrooms have good size windows letting in plenty of natural light, as well as polished wooden floors throughout.
On the second floor, the third double bedroom is a bright and spacious retreat, with rooflight window, a walk-in wardrobe and large eaves storage. Additional attic storage is accessible from the landing.
The property benefits from some outside space, however this is detached from the property with access via a twitern from further up the road. This property is ready to move into and will make someone a great new home. It also benefits from double glazing throughout, except for one window in the entrance hall.
What the owner says:
"Lovely three double bedroom maisonette situated over three floors which makes it spacious and gives amazing views of the city. The entire property is well decorated and the bathroom and kitchen are particularly modern and stylish with wooden shelving, tiled and wooden floors and a roll top bath. The kitchen benefits from a lot of natural daylight and is a perfect size for hosting or for family meals as there is room for a dining area. The three double bedrooms are similar in size, one with two built in wardrobes and wooden flooring throughout. The third bedroom at the top of the property is newly decorated with a skylight, walk in wardrobe and a huge amount of storage."
In The Know…
Area: Coombe Road
Council Tax: Band B
EPC Rating: C73
Floor Area: 99.2sqm (approx.)
Lease Length: 90 years - Share of Freehold
Maintenance: Ad-hoc*
Station: Moulsecoomb (0.8 miles), Brighton (1.5 miles)
Bus Stop: Coombe Road
Parking: Permit Zone U
Primary School: Coombe Road
Secondary School: BACA
Local shop: Milner Convenience
Supermarket: Sainsbury’s, Lewes Road
Local Gems: Pelicano Coffee, Bevendean Nature Reserve, Archipelago Gyros, Bocana Seafood restaurant
*As provided by the vendor. All details should be checked and confirmed by your conveyancer.
FREE MARKETING WORTH £400
If you instruct Q Estate Agents to sell your home, we will provide a free and comprehensive marketing package worth £400.
Call 01273 622664 or email info@qestateagents.co.uk.
Disclaimer
Floorplan for Illustration Purposes Only – Not To Scale. This floorplan should be used as a general outline for guidance only and does not constitute in whole or in part an offer or contract. Any areas, measurements or distances quoted are approximate and should not be used to value the property or be a basis for sale or let.
Q Estate Agents have not tested any appliances or services within the property.
Any intending purchaser or lessee should satisfy themselves by inspection, searches, enquiries and full survey as to the correctness of each statement.
Enquiry Form
"*" indicates required fields

