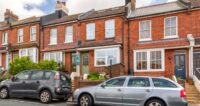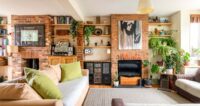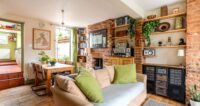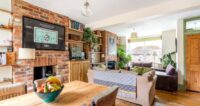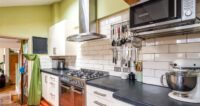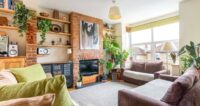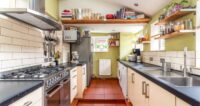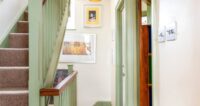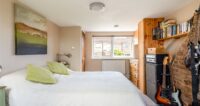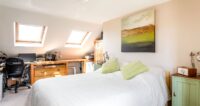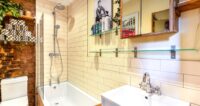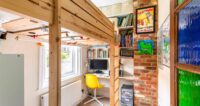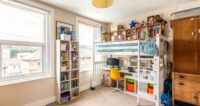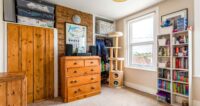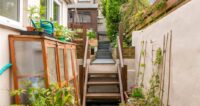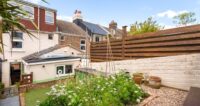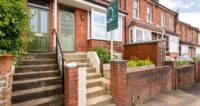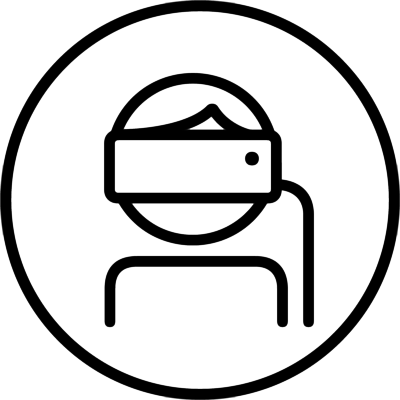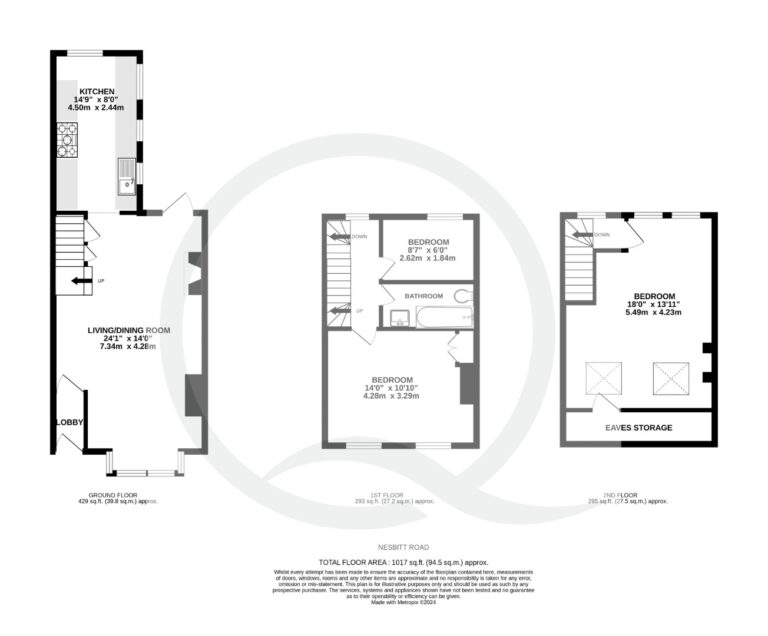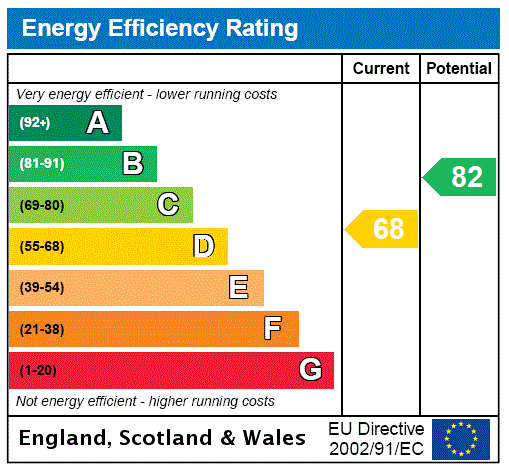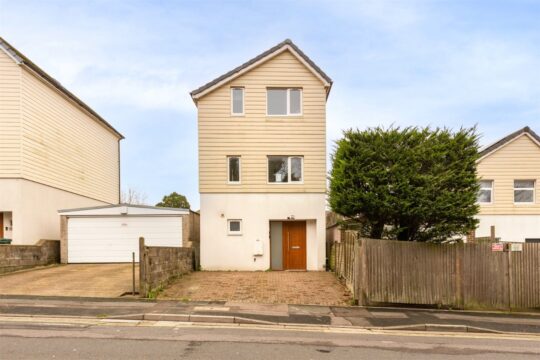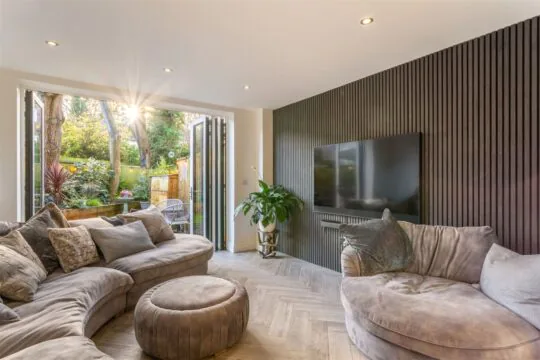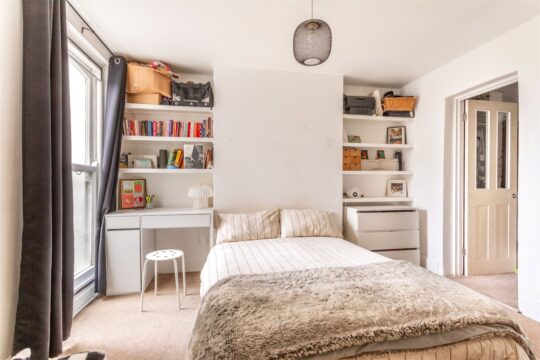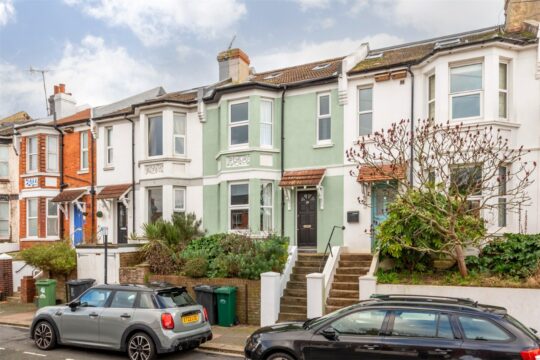Virtual Tour Guide
VR Tour on your computer
Use your mouse to look left, right and up and down by left clicking and moving the mouse. This will enable you to gain the 360 degree view of each room of the property. When you are ready to move from room to room, just left click on the grey disc with the Q logo and this will navigate you through the property in the direction of your choice.
vR Tour on your mobile
Click through onto one of our virtual tours and use your thumb to move the image left, right and up and down. This will enable you to have the 360 degree view of all the rooms in the property. When you are ready to move to the next room, simply press down on the grey disc with the orange Q logo and this will navigate you through the property in the direction of your choice.
VR Tour with a vR Headset
If you are one of millions of people to have a VR Headset or viewer, you will need to turn your phone on it’s side and press the headset logo. This will change the image into a split screen view. Place your phone into the headset and use the focus function to get the clearest view. To view the property you simply move your head left and right and up and down and you will be amazed by the accuracy and feeling of space this provides. When you are ready to move from room to room, move the cross in the centre of screen over the grey disc with the Q logo and allow it time to load the next room. You can now take a viewing around the property as if you were really there.
Guide Price
£450,000
Sold STC
3 bedroom Terraced House for sale
Nesbitt Road, Brighton, BN2 4BL
Key Features
Full Details
GUIDE PRICE: £450,000-£475,000 Freehold
Nesbitt Road is located in the popular residential area just north of Coombe Road. Only a few minutes away, there are local shops and amenities. On the Pavilion Retail Park, you will find an Aldi supermarket, Costa Coffee, Hobbycraft, Halfords and B&Q while just down Lewes Road to the south there is a large Sainsburys. Excellent bus links run to the city centre. By car, you can reach the A27 in minutes. Walkers will also enjoy easy access to footpaths on the Downs.
This is a wonderful opportunity to buy a well-loved family house that is coming to market as its current owners are looking to find more space, after many happy years here. The front door opens to a lobby, where there is room for coats and shoes, before moving through to the main reception space which is a lovely open living room with a dining area adjacent to the kitchen. A large door opens to the garden and at the front of the house, there is an attractive square bay window. The floorboards have been stripped and the fireplaces are exposed brick. There also wooden built-in cupboards and shelves and the natural materials make this a warm and welcoming room. In the dining area there is a wood-burning stove for the winter months, while in the summer, the large glazed door to the garden is likely to remain open, providing easy access to the side of the house which is paved, and currently full of flower pots and planters. Steps from here lead to the main south-east facing garden, which is across two levels and is a good size, with a large shed on the top level which has a built-in log store.
Back in the house, the kitchen is over four metres long, with cabinets on both sides. There is space for a range cooker, and also space for a dishwasher, a washing machine and a large fridge freezer. There is also space for a tumble dyer, in a cupboard under the stairs. Two of the three bedrooms are on the first floor with the family bathroom. At the front of the house, a large, light and spacious bedroom runs across the full width of the house and has a built-in cupboard to one side of the chimney. At the back of the house, the single bedroom has a built-in cabin bed with space underneath. The bathroom has another exposed brick wall, a modern white suite and cream metro tiles. Above the bath is a thermostatic shower with both a waterfall and hand-held shower head. A smart rectangular hand basin sits on a wooden unit with storage underneath. The largest bedroom is at the top of the house in the loft extension. This room is over five metres in length and has two skylights and two windows overlooking gardens. In the eaves is some very useful storage space, and don’t forget there is also storage space in the garden shed and in built-in cupboards around the house. The house has double-glazed windows throughout.
What the owner says:
“We have lived in this house for 13 years and have loved it. We have fantastic neighbours, always happy to help out, and many of them have lived here a long time. The street is really quiet with very little traffic and it's easy to park. It’s been a bonus for us to have the allotments at the end of the street and I love mine. We love the area and hope to stay within it but its time to upsize. We will be sad to leave our lovely house.”
In The Know…
Area: Coombe Road
Council Tax: Band C
EPC Rating: D68
Floor Area: 94.5sqm (approx.)
Station: Moulsecoomb (0.6 miles), Brighton (1.7 miles)
Bus Stop: Coombe Road
Parking: Permit Zone U
Primary School: Coombe Road
Secondary School: Aldridge Academy
Local shop: Coombe Road Convenience
Supermarket: Aldi, Pavilion Park
Local Gems: Saunders Park, Martha Gunn, Archipelagos Gyros, Fillets
FREE MARKETING WORTH £400
If you instruct Q Estate Agents to sell your home, we will provide a free and comprehensive marketing package worth £400.
Call 01273 622664 or email info@qestateagents.co.uk.
Disclaimer
Floorplan for Illustration Purposes Only – Not To Scale. This floorplan should be used as a general outline for guidance only and does not constitute in whole or in part an offer or contract. Any areas, measurements or distances quoted are approximate and should not be used to value the property or be a basis for sale or let.
Q Estate Agents have not tested any appliances or services within the property.
Any intending purchaser or lessee should satisfy themselves by inspection, searches, enquiries and full survey as to the correctness of each statement.
Enquiry Form
"*" indicates required fields

