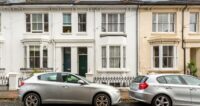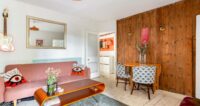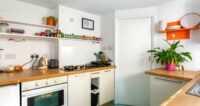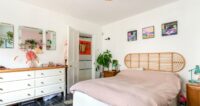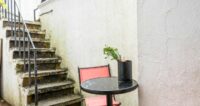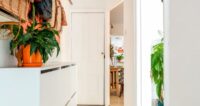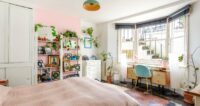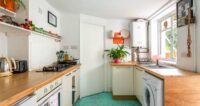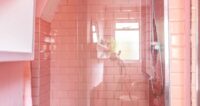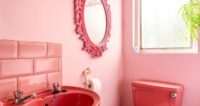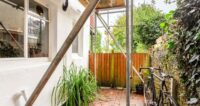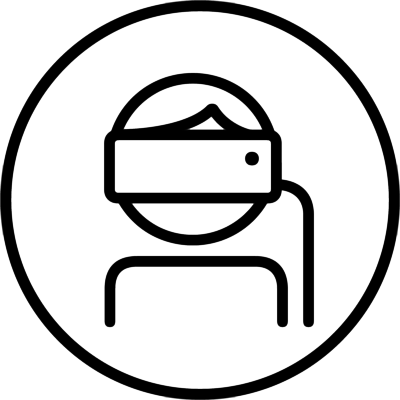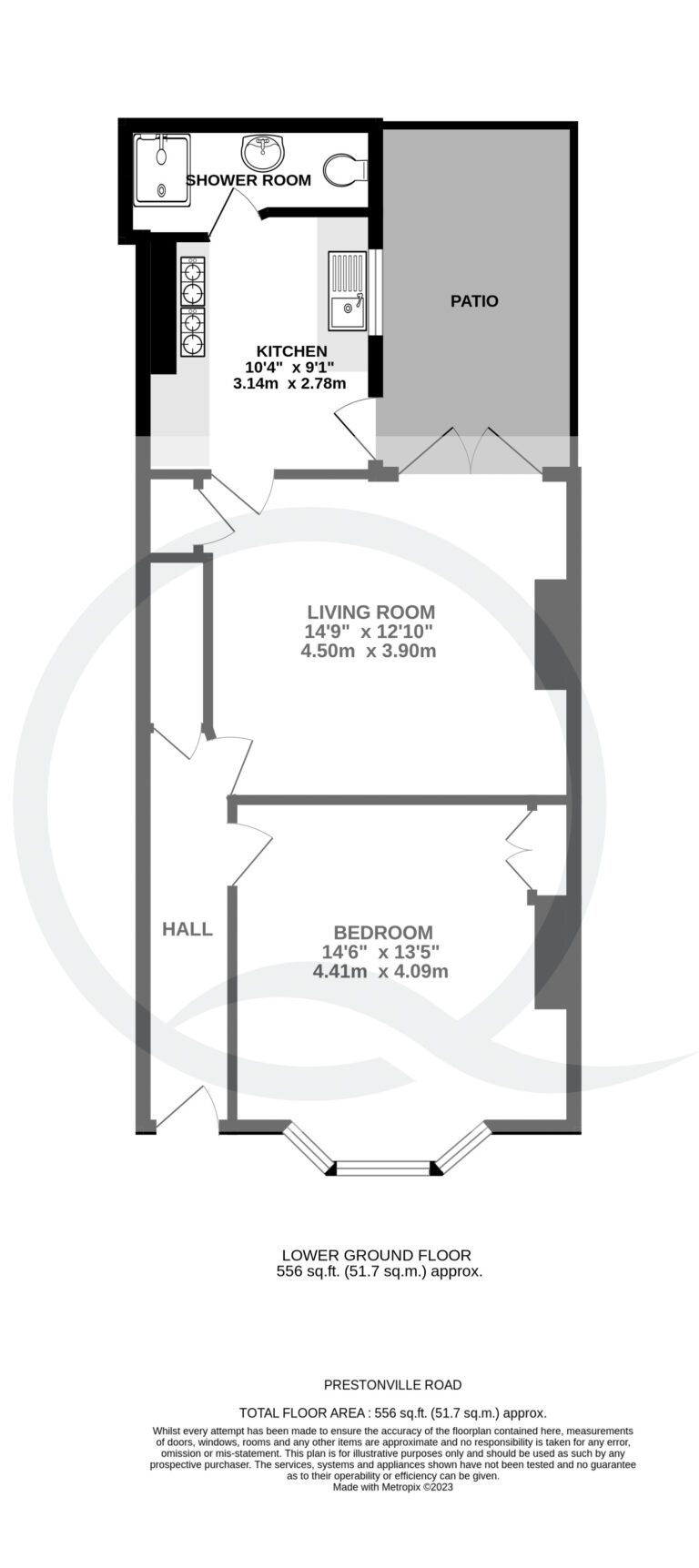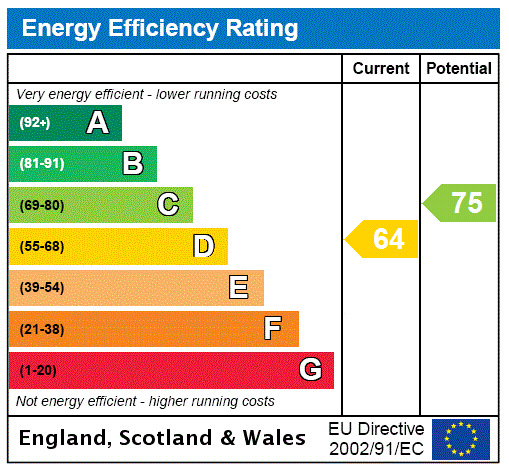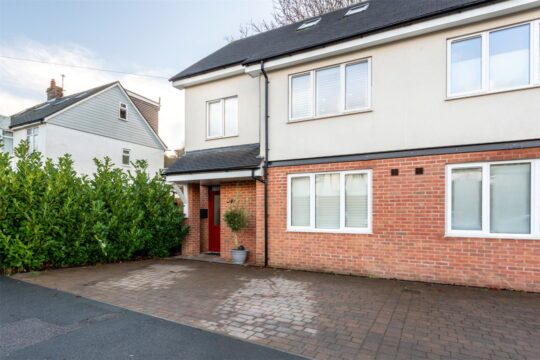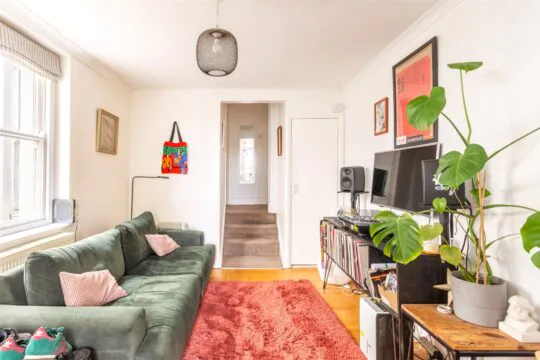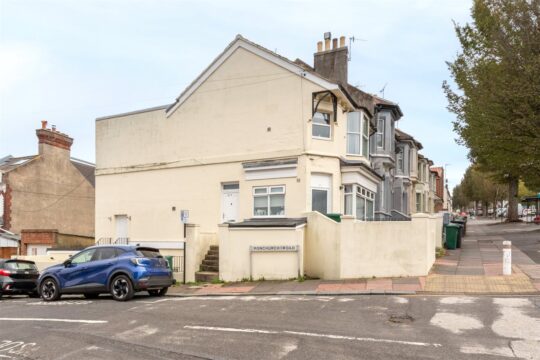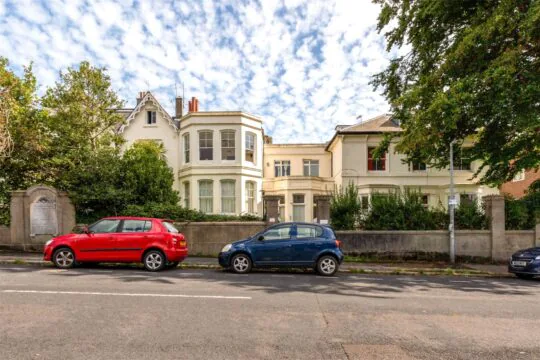Virtual Tour Guide
VR Tour on your computer
Use your mouse to look left, right and up and down by left clicking and moving the mouse. This will enable you to gain the 360 degree view of each room of the property. When you are ready to move from room to room, just left click on the grey disc with the Q logo and this will navigate you through the property in the direction of your choice.
vR Tour on your mobile
Click through onto one of our virtual tours and use your thumb to move the image left, right and up and down. This will enable you to have the 360 degree view of all the rooms in the property. When you are ready to move to the next room, simply press down on the grey disc with the orange Q logo and this will navigate you through the property in the direction of your choice.
VR Tour with a vR Headset
If you are one of millions of people to have a VR Headset or viewer, you will need to turn your phone on it’s side and press the headset logo. This will change the image into a split screen view. Place your phone into the headset and use the focus function to get the clearest view. To view the property you simply move your head left and right and up and down and you will be amazed by the accuracy and feeling of space this provides. When you are ready to move from room to room, move the cross in the centre of screen over the grey disc with the Q logo and allow it time to load the next room. You can now take a viewing around the property as if you were really there.
Guide Price
£250,000
Under Offer
1 bedroom Flat for sale
Prestonville Road, Brighton, BN1 3TL
Key Features
Full Details
Prestonville Road is a residential road that leads down to Seven Dials. This fantastic location is only a short walk to Brighton Station and the city centre, but at the same time, there is a buzzing local community, with a whole host of pubs, cafés and restaurants to choose from. The Prestonville Arms, The Good Companions and The Shakespeare’s Head are all popular locals serving food, and there are two Thai restaurants and a Japanese restaurant at Seven Dials. For a quieter vibe head down to St Ann’s Well Gardens, a large park with a café, just a ten-minute walk from the flat.
This one-bedroom flat is on the lower ground floor of a Victorian house and has its own private street entrance. There are two patios with space for a table and chairs, one at the front of the property and one off the living room at the rear. You enter into a hallway with exposed floorboards. The bedroom is off to your right; this is a lovely-sized room with a wide bay window, where the current owners have placed a desk overlooking the patio to the front. There is also a built-in wardrobe in the alcove to one side of the chimney breast. Continuing down the hall you reach an extremely spacious living room, which has room for a dining table and double doors onto the patio. There is a feature wall of wood panelling on one side of the room and painted floorboards. The kitchen has a gas four-burner hob, an electric oven, space for a fridge and space for a washing machine and also has access to the patio via a glazed door. Beyond the kitchen, there is a shower room with a pink WC and hand basin and a frosted window to the side. There is a very large storage cupboard under the stairs accessed from the hallway and a further storage cupboard in the living room.
In The Know…
Area: Seven Dials
Council Tax: Band A
EPC Rating: D64
Floor Area: 54sqm(approx.)
Lease Length: 120 years*
Maintenance: adhoc*
Ground Rent: peppercorn*
Station: Brighton Station
Bus Stop: Dyke Road
Parking: Residents Permit, Zone Q
Local shop: Kindly, Market
Supermarket: Sainsburys, New England
Local Gems: The Prestonville Arms, Wolfox Bror Café, Red Snapper Thai, Dyke Road Park, Ricci’s Deli
*As provided by the vendor. All details should be checked and confirmed by your conveyancer.
FREE MARKETING WORTH £400
If you instruct Q Estate Agents to sell your home, we will provide a free and comprehensive marketing package worth £400.
Call 01273 622664 or email info@qestateagents.co.uk.
Disclaimer
Floorplan for Illustration Purposes Only – Not To Scale. This floorplan should be used as a general outline for guidance only and does not constitute in whole or in part an offer or contract. Any areas, measurements or distances quoted are approximate and should not be used to value the property or be a basis for sale or let.
Q Estate Agents have not tested any appliances or services within the property.
Any intending purchaser or lessee should satisfy themselves by inspection, searches, enquiries and full survey as to the correctness of each statement.
Enquiry Form
"*" indicates required fields

