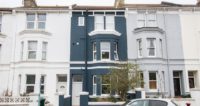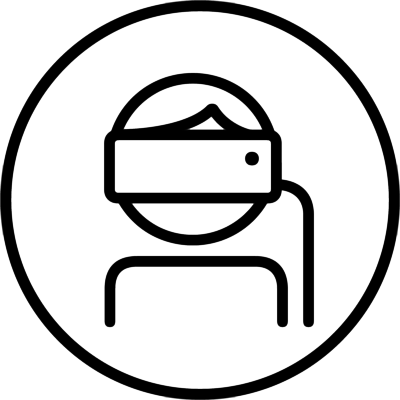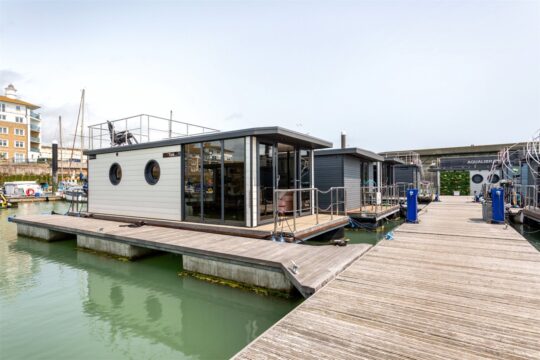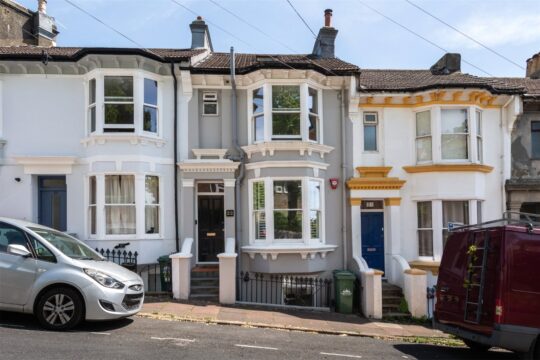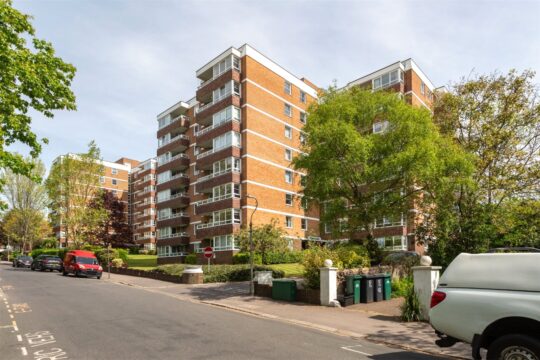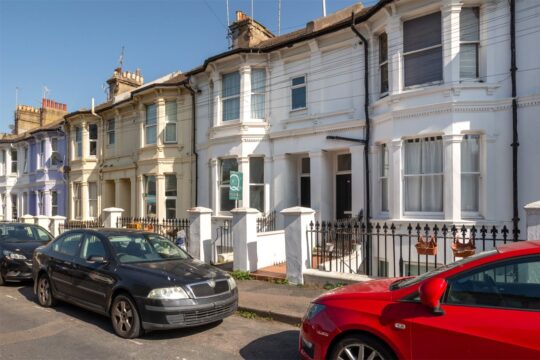Virtual Tour Guide
VR Tour on your computer
Use your mouse to look left, right and up and down by left clicking and moving the mouse. This will enable you to gain the 360 degree view of each room of the property. When you are ready to move from room to room, just left click on the grey disc with the Q logo and this will navigate you through the property in the direction of your choice.
vR Tour on your mobile
Click through onto one of our virtual tours and use your thumb to move the image left, right and up and down. This will enable you to have the 360 degree view of all the rooms in the property. When you are ready to move to the next room, simply press down on the grey disc with the orange Q logo and this will navigate you through the property in the direction of your choice.
VR Tour with a vR Headset
If you are one of millions of people to have a VR Headset or viewer, you will need to turn your phone on it’s side and press the headset logo. This will change the image into a split screen view. Place your phone into the headset and use the focus function to get the clearest view. To view the property you simply move your head left and right and up and down and you will be amazed by the accuracy and feeling of space this provides. When you are ready to move from room to room, move the cross in the centre of screen over the grey disc with the Q logo and allow it time to load the next room. You can now take a viewing around the property as if you were really there.
Guide Price
£300,000
Under Offer
1 bedroom Flat for sale
Queens Park Road, Brighton, BN2 0GH
Key Features
Full Details
Queens Park Road is popular residential street bordering the sought-after Hanover District of Brighton. The area is home to a wide demographic enjoying the benefits of the central location and excellent range of local cafes, pubs and parks. The picturesque Queens Park is a short stroll from the property and is a perfect spot for a morning run, game of tennis or walk round the duck pond. Brighton Mainline Station, with its direct commuter links, is approximately 0.8 miles away.
The flat occupies the ground floor of this impressive Victorian property. The living room is to the front and is a wonderfully bright space courtesy of the large bay window to the front. Whitewashed floorboards and a large feature fireplace enhance the charm of this room, while the accent chimney breast and stylish radiator cover add the class. The bedroom is next door to this and is a well-sized double with large window overlooking the garden to the rear. A useful recess ensures plenty of room for a wardrobe. The hallway runs from front to back and leads through to the kitchen. Again there is style in abundance with the white shaker-style units being perfectly matched with brass fittings. Metro tiles with grey grouting and a smart patterned floor complete the contemporary look of the kitchen. To the rear of the property is the bathroom which is once again finished to modern tastes with a matching white suite of panel bath with shower over, pedestal basin and low level wc. The rear garden is accessed from the kitchen and is a great size for the area with a brick patio area in turn leading to a lawn with some established beds to the side.
.
GUIDE PRICE: £300,000 - £325,000 share of freehold
.
Queens Park Road is popular residential street bordering the sought-after Hanover District of Brighton. The area is home to a wide demographic enjoying the benefits of the central location and excellent range of local cafes, pubs and parks. The picturesque Queens Park is a short stroll from the property and is a perfect spot for a morning run, game of tennis or walk round the duck pond. Brighton Mainline Station, with its direct commuter links, is approximately 0.8 miles away.
The flat occupies the ground floor of this impressive Victorian property. The living room is to the front and is a wonderfully bright space courtesy of the large bay window to the front. Whitewashed floorboards and a large feature fireplace enhance the charm of this room, while the accent chimney breast and stylish radiator cover add the class. The bedroom is next door to this and is a well-sized double with large window overlooking the garden to the rear. A useful recess ensures plenty of room for a wardrobe. The hallway runs from front to back and leads through to the kitchen. Again there is style in abundance with the white shaker-style units being perfectly matched with brass fittings. Metro tiles with grey grouting and a smart patterned floor complete the contemporary look of the kitchen. To the rear of the property is the bathroom which is once again finished to modern tastes with a matching white suite of panel bath with shower over, pedestal basin and low level wc. The rear garden is accessed from the kitchen and is a great size for the area with a brick patio area in turn leading to a lawn with some established beds to the side.
.
In The Know…
Area: Queens Park/Hanover
Council Tax: Band A
EPC Rating: C71
Floor Area: 39.2sqm (approx.)
Lease Length: 994 years*
Maintenance: Ad-hoc*
Station: Brighton (0.8 miles)
Bus Stop: Queens Park Road (30m)
Parking: Permit Zone V
Local shop: Londis, Queens Pk Rd (200m)
Supermarket: Sainsbury's, New England St (0.7 miles)
Local Gems: Queens Park; The Independent; Butlers Wine Cellar; St Luke's Swimming Pool
.
FREE MARKETING WORTH £400
If you instruct Q Estate Agents to sell your home, we will provide a free and comprehensive marketing package worth £400.
Call 01273 622664 or email info@qestateagents.co.uk.
Disclamer
Floorplan for Illustration Purposes Only – Not To Scale. This floorplan should be used as a general outline for guidance only and does not constitute in whole or in part an offer or contract. Any areas, measurements or distances quoted are approximate and should not be used to value the property or be a basis for sale or let.
Q Estate Agents have not tested any appliances or services within the property.
Any intending purchaser or lessee should satisfy themselves by inspection, searches, enquiries and full survey as to the correctness of each statement.
Enquiry Form
"*" indicates required fields

