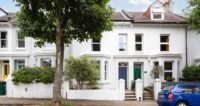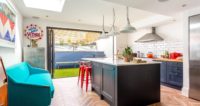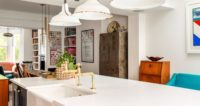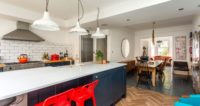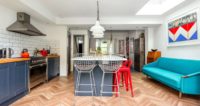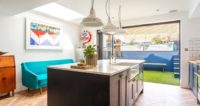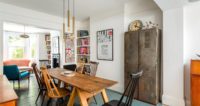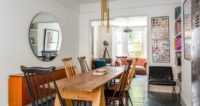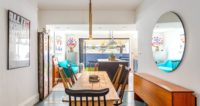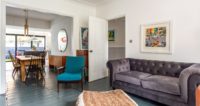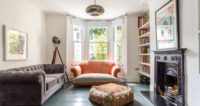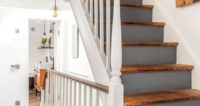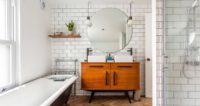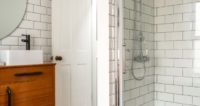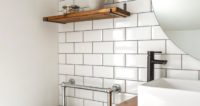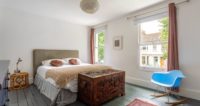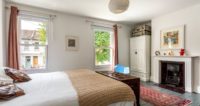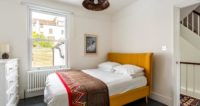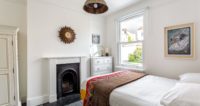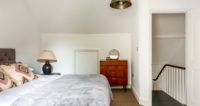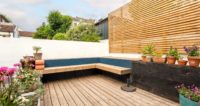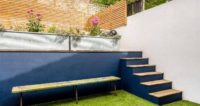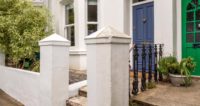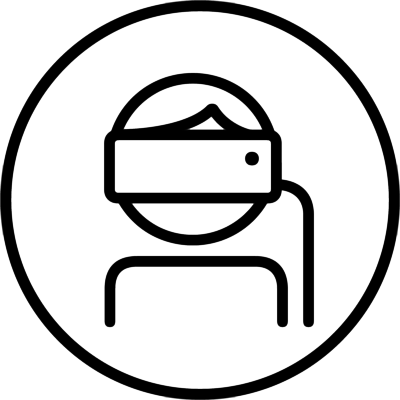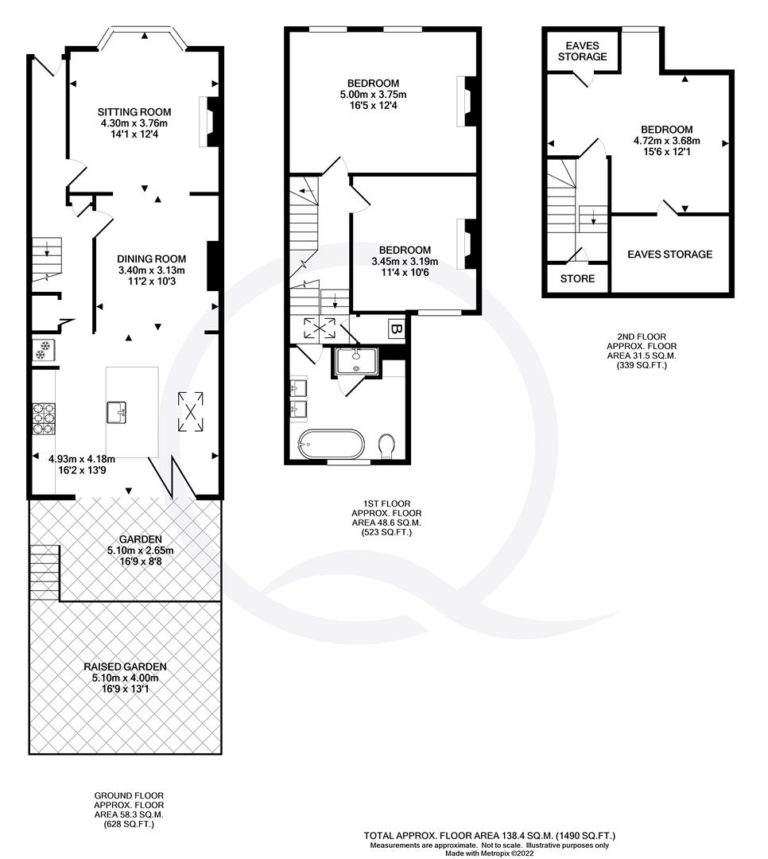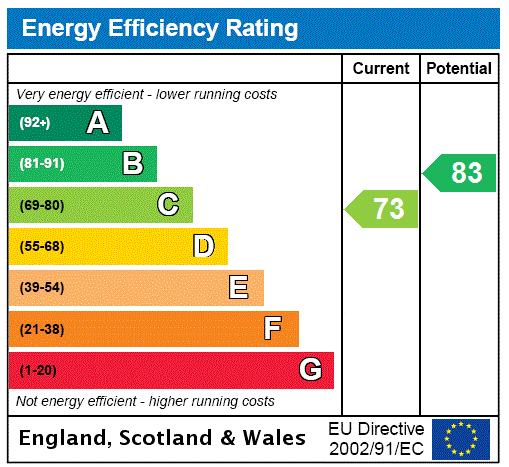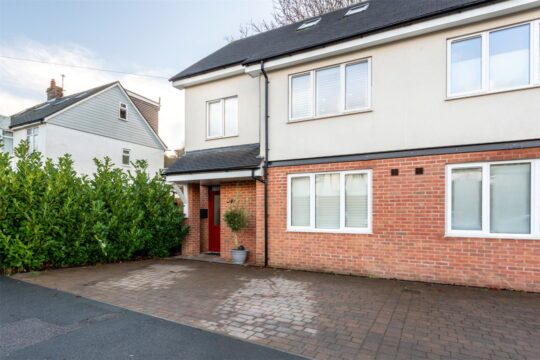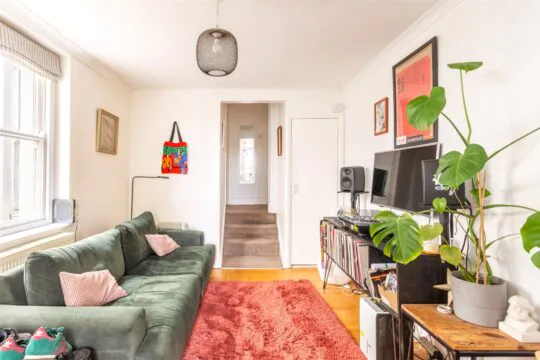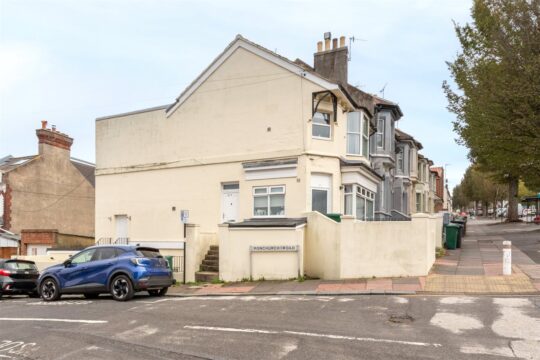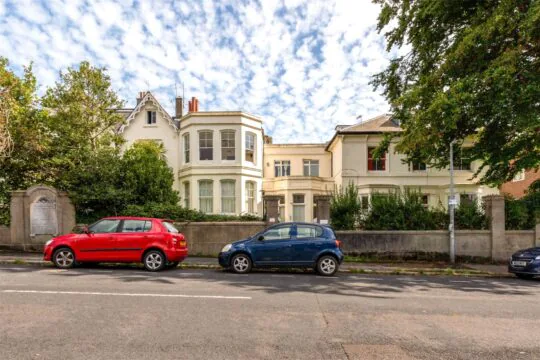Virtual Tour Guide
VR Tour on your computer
Use your mouse to look left, right and up and down by left clicking and moving the mouse. This will enable you to gain the 360 degree view of each room of the property. When you are ready to move from room to room, just left click on the grey disc with the Q logo and this will navigate you through the property in the direction of your choice.
vR Tour on your mobile
Click through onto one of our virtual tours and use your thumb to move the image left, right and up and down. This will enable you to have the 360 degree view of all the rooms in the property. When you are ready to move to the next room, simply press down on the grey disc with the orange Q logo and this will navigate you through the property in the direction of your choice.
VR Tour with a vR Headset
If you are one of millions of people to have a VR Headset or viewer, you will need to turn your phone on it’s side and press the headset logo. This will change the image into a split screen view. Place your phone into the headset and use the focus function to get the clearest view. To view the property you simply move your head left and right and up and down and you will be amazed by the accuracy and feeling of space this provides. When you are ready to move from room to room, move the cross in the centre of screen over the grey disc with the Q logo and allow it time to load the next room. You can now take a viewing around the property as if you were really there.
£750,000
Sold STC
3 bedroom Terraced House for sale
Shaftesbury Road, Brighton, BN1 4NF
Key Features
Full Details
GUIDE PRICE: £750,000 - £800,000
Shaftesbury Road is a popular tree-lined street running between Ditchling Rise and Viaduct Road in the Preston Circus district of Brighton & Hove. The area is immensely sought-after due to its quiet leafy streets and close proximity to the city centre. Nearby Preston Circus is home to an eclectic range of shops and cafes, as well as the famous Duke of York’s Picturehouse. London Road Station, on the coastal route, is a few minutes walk from the property, while Brighton Mainline Station with its direct commuter links is approximately half a mile away.
The property itself is a beautifully designed mid-terraced Victorian house with bright and spacious accommodation arranged across three floors. The ground floor has been opened up to provide a warm and welcoming social space. To the front of the property is the sitting room area where a cast iron period fireplace provides a cosy focal point, while moulded cornice and ceiling rose add further character. Rich painted floorboards lead through to the dining area and this in turn opens up to the stunning extended kitchen. Fitted with stylish shaker-style units, topped with quartz worktops, this is a fantastic kitchen shaped around a central island. Ceramic herringbone floor tiles work perfectly with the brick pattern splashback to add a contemporary feel to the space. Underfloor heating and a large glazed roof light ensure plenty of warmth and light. Large bi-fold doors open to the rear patio garden ensuring this becomes an extension of the living space. The split-level garden is cleverly designed to create two distinct seating areas in a perfect example of a modern city garden.
The first floor of the property is again beautifully finished with stylish design touches throughout. The luxury bathroom is located in the rear addition and offers all the elegance you’d expect from a home of this quality. A free-standing bath takes centre stage but perhaps it is the walk-in shower or designer vanity unity with dual basins that’s the real star. Herringbone floor tiles with underfloor heating and metro-style wall tiles add the finishing touches. There are two good double bedrooms on this floor, both with painted floorboards and traditional fireplaces, with the front bedroom being particularly well proportioned and standing out as the principal bedroom. The top floor is home to the original Victorian attic room which is a wonderfully peaceful retreat at the top of the house.
Overall this is an exceptional family home offering style and space in equal measure. Viewing is highly recommended.
In The Know…
Area: Preston Circus
Council Tax: Band D
EPC Rating: C73
Floor Area: 138.4sqm (approx.)
Station: Brighton (0.5 miles); London Rd (250m)
Bus Stop: Ditchling Road (300m)
Parking: Permit Zone J
Primary School: Downs Infants & Junior
Secondary School: Dorothy Stringer; Varndean
Local shop: Clyde Road News (450m)
Supermarket: Sainsbury’s, New England St (750m)
Local Gems: Duke of Yorks Picturehouse; The Signalman; The Open House; Kitgum Kitchen; Moes Coffee Bar; Preston Park
*As provided by the vendor. All details should be checked and confirmed by your conveyancer.
FREE MARKETING WORTH £400
If you instruct Q Estate Agents to sell your home, we will provide a free and comprehensive marketing package worth £400.
Call 01273 622664 or email info@qestateagents.co.uk.
Disclaimer
Floorplan for Illustration Purposes Only – Not To Scale. This floorplan should be used as a general outline for guidance only and does not constitute in whole or in part an offer or contract. Any areas, measurements or distances quoted are approximate and should not be used to value the property or be a basis for sale or let.
Q Estate Agents have not tested any appliances or services within the property.
Any intending purchaser or lessee should satisfy themselves by inspection, searches, enquiries and full survey as to the correctness of each statement.
Enquiry Form
"*" indicates required fields

