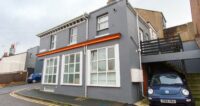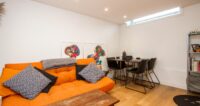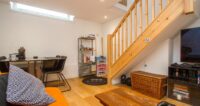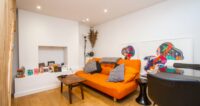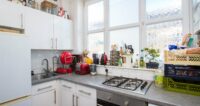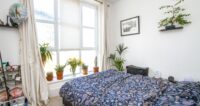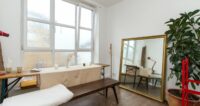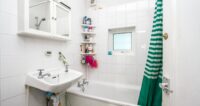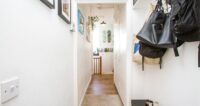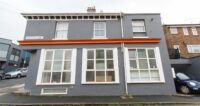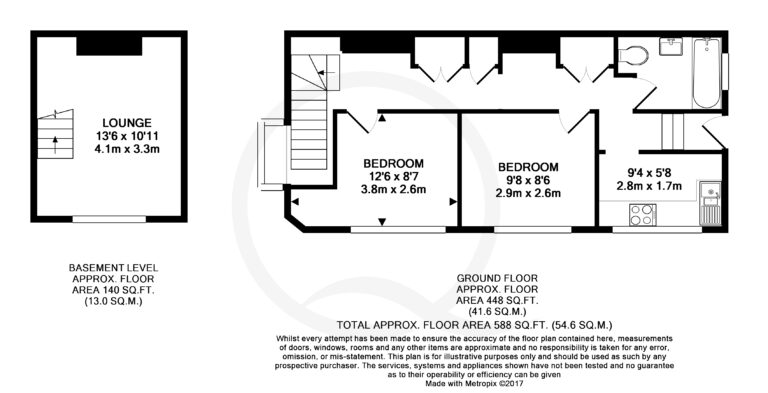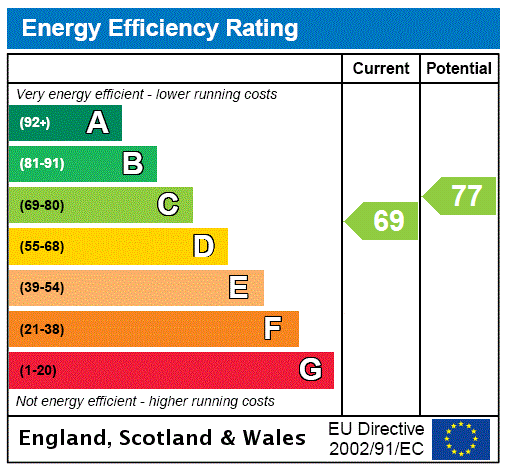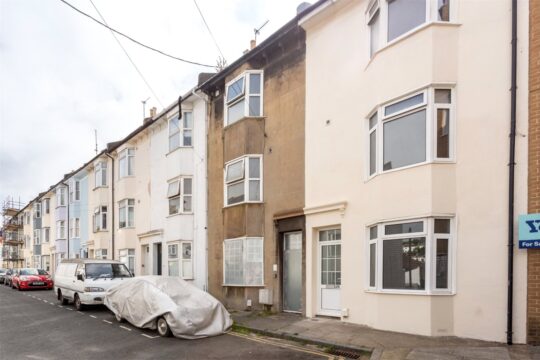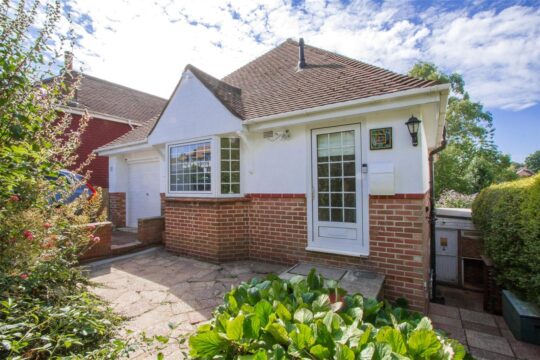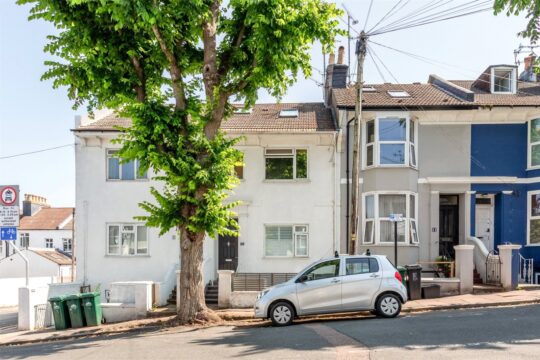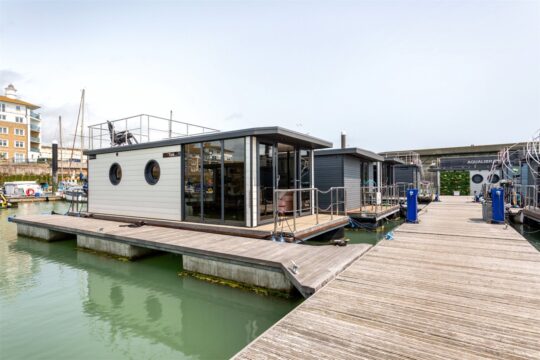Guide Price
£285,000
2 bedroom Flat for sale
Southover Street, Brighton, BN2 9UA
Key Features
Full Details
Southover Street is a residential street running between Lewes Road and Queens Park Road in the Hanover district of Brighton. The area is hugely popular with young professionals keen to take advantage of the proximity to the city centre and Brighton Station. Close by are several popular pubs and cafes, as well as local convenience shops. The Level is the nearest park, while on the other side of this is the ever-popular Open Market.
The property itself is a maisonette occupying the ground and lower ground floors of this converted property. The flat benefits from its own private front door which opens to the hallway with all rooms accessed off this. The kitchen is fitted with a range of white wall and base units with a built-in cooker and gas hob. There is ample space for appliances while large windows ensure plenty of light. The bathroom is again well-arranged with a matching white suite of bath with a shower above, wash basin and wc. The two bedrooms are both doubles and once again benefit from large windows. The living room is located on the lower ground floor. This unusual room is spacious with the pen staircase creating a striking feature alongside engineered wood floors.
The property will be sold with the benefit of a 50% share in the freehold and with no onward chain.
In The Know…
Area: Hanover
Council Tax: Band A
EPC Rating: C69
Floor Area: (approx.)
Lease Length: Being extended to 125 years*
Maintenance: Ad-hoc*
Station: Brighton (0.6 miles)
Bus Stop: Southover Street
Parking: Permit Zone V
Local shop: Southover Convenience Store
Supermarket: Sainsbury’s, New England Street
Local Gems: The Greys, The Geese, The Level, The Open Market, Village
*As provided by the vendor. All details should be checked and confirmed by your conveyancer.
FREE MARKETING WORTH £400
If you instruct Q Estate Agents to sell your home, we will provide a free and comprehensive marketing package worth £400.
Call 01273 622664 or email info@qestateagents.co.uk.
Disclaimer
Floorplan for Illustration Purposes Only – Not To Scale. This floorplan should be used as a general outline for guidance only and does not constitute in whole or in part an offer or contract. Any areas, measurements or distances quoted are approximate and should not be used to value the property or be a basis for sale or let.
Q Estate Agents have not tested any appliances or services within the property.
Any intending purchaser or lessee should satisfy themselves by inspection, searches, enquiries and full survey as to the correctness of each statement.
Enquiry Form
"*" indicates required fields

