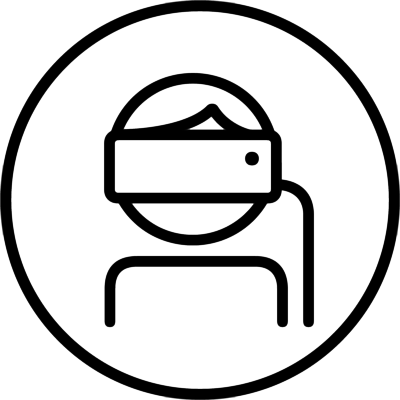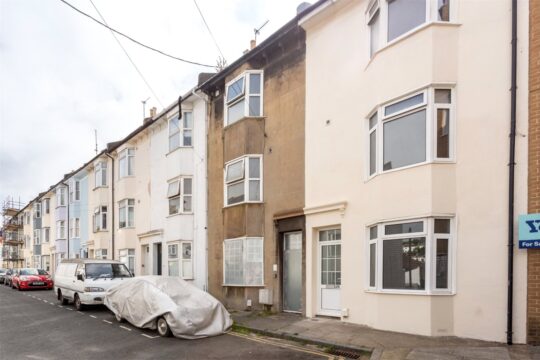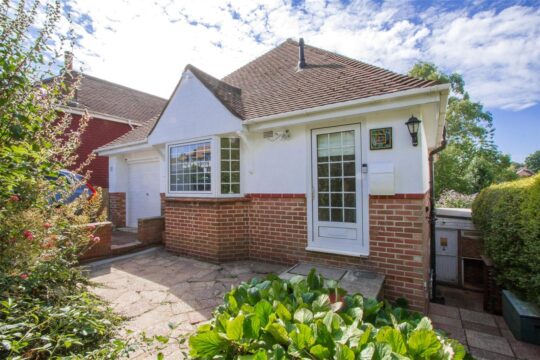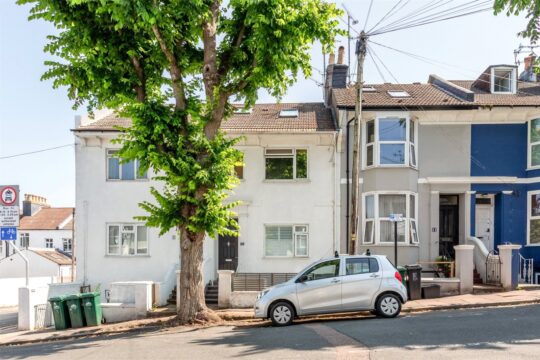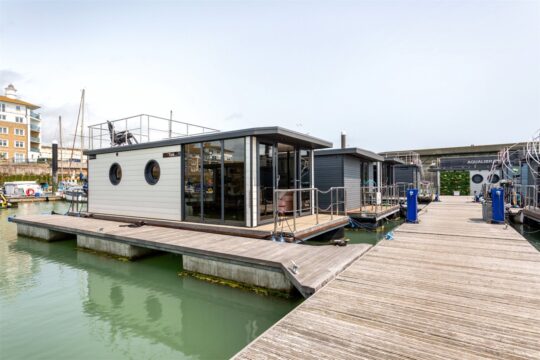Virtual Tour Guide
VR Tour on your computer
Use your mouse to look left, right and up and down by left clicking and moving the mouse. This will enable you to gain the 360 degree view of each room of the property. When you are ready to move from room to room, just left click on the grey disc with the Q logo and this will navigate you through the property in the direction of your choice.
vR Tour on your mobile
Click through onto one of our virtual tours and use your thumb to move the image left, right and up and down. This will enable you to have the 360 degree view of all the rooms in the property. When you are ready to move to the next room, simply press down on the grey disc with the orange Q logo and this will navigate you through the property in the direction of your choice.
VR Tour with a vR Headset
If you are one of millions of people to have a VR Headset or viewer, you will need to turn your phone on it’s side and press the headset logo. This will change the image into a split screen view. Place your phone into the headset and use the focus function to get the clearest view. To view the property you simply move your head left and right and up and down and you will be amazed by the accuracy and feeling of space this provides. When you are ready to move from room to room, move the cross in the centre of screen over the grey disc with the Q logo and allow it time to load the next room. You can now take a viewing around the property as if you were really there.
Guide Price
£575,000
3 bedroom Terraced House for sale
Sudeley Place, Brighton, BN2 1HF
Key Features
Full Details
GUIDE PRICE: £575,000-£600,000 freehold
Sudeley Place joins St George’s Road in Kemptown to Eastern Road. Only a five minute walk from the beach, the Sea Lanes open-air heated swimming pool, and Brighton Beach Box Sauna, you can take full advantage of your seaside location. Kemptown’s local, independent shops, bars, cafés, pubs and restaurants are on your doorstep. The area is well served by bus routes running along Eastern Road.
This charming three-storey period property is currently arranged as a three bedroom house. The ground floor bedroom could be reinstated as a dining room, or easily re-opened, to form a dual-aspect reception room with doors onto the decked, patio garden which has built-in banquette seating. As well as the garden, there is a sunny roof terrace on the first floor, which is linked to the garden via an external, spiral staircase.
The kitchen/breakfast room is a fantastic space, over six metres in length, with a modern kitchen and large format floor tiles. A kitchen island, with stainless-steel counter, houses a six burner gas hob. There is also an electric double oven with grill, a full-height integrated fridge freezer, an integrated washing machine, integrated dishwasher and plenty of storage cupboards. All the counters are stainless steel and they are off-set with shaker-style cabinets in cream. There is ample room for both a large table and a sofa in this room.
On the first floor, the rear bedroom has an entire wall of fitted wardrobes with sliding doors and a door to the roof terrace. The front bedroom is four metres wide and has a wall of fitted wardrobes and both the bedrooms have wooden floors. On the landing there is access to the loft.
In the bathroom, a white suite includes a modern, wall-hung, handbasin and a thermostatic shower over the bath which has both a fixed and a handheld shower. The WC has a concealed cistern and there is also a useful storage cupboard.
In The Know…
Area: Kemp Town
Council Tax: Band D
EPC Rating: C72
Floor Area: 85sqm (approx.)
Station: Brighton (1.6 miles)
Bus Stop: Eastern Road
Parking: Permit Zone H
Primary School: Queens Park
Secondary School: Dorothy Stringer, Varndean
Local shop: St Georges News
Supermarket: Asda, Brighton Marina
Local Gems: Yellow Wave, Sea Lanes, Castles, Proud Cabaret, Thomas Kemp
FREE MARKETING WORTH £400
If you instruct Q Estate Agents to sell your home, we will provide a free and comprehensive marketing package worth £400.
Call 01273 622664 or email info@qestateagents.co.uk.
Disclaimer
Floorplan for Illustration Purposes Only – Not To Scale. This floorplan should be used as a general outline for guidance only and does not constitute in whole or in part an offer or contract. Any areas, measurements or distances quoted are approximate and should not be used to value the property or be a basis for sale or let.
Q Estate Agents have not tested any appliances or services within the property.
Any intending purchaser or lessee should satisfy themselves by inspection, searches, enquiries and full survey as to the correctness of each statement.
Enquiry Form
"*" indicates required fields

















