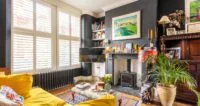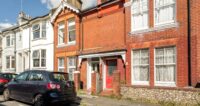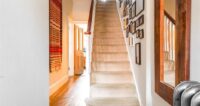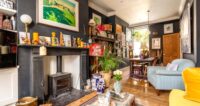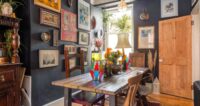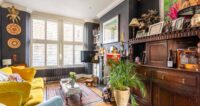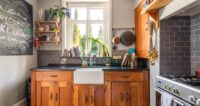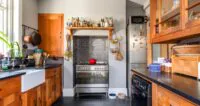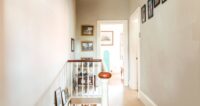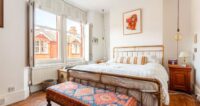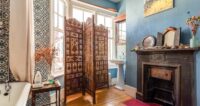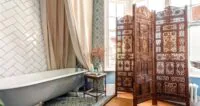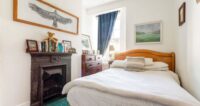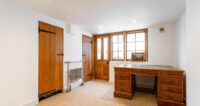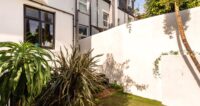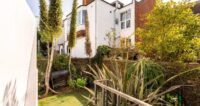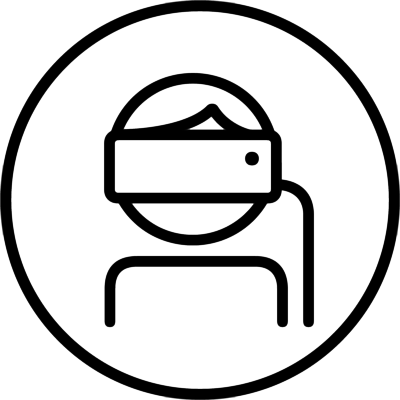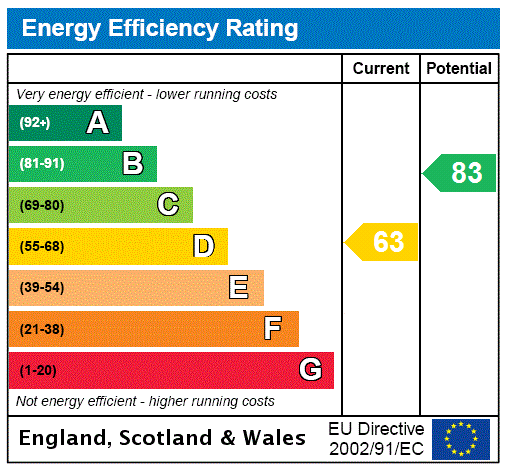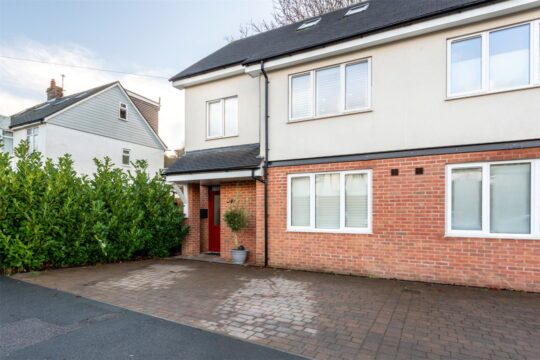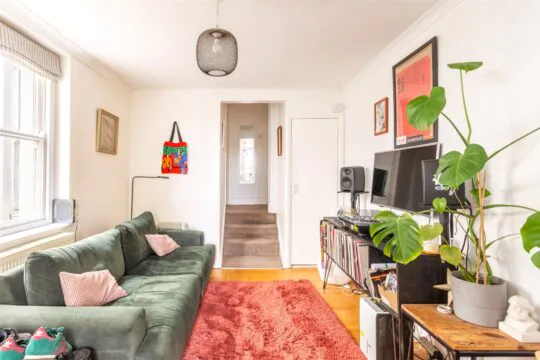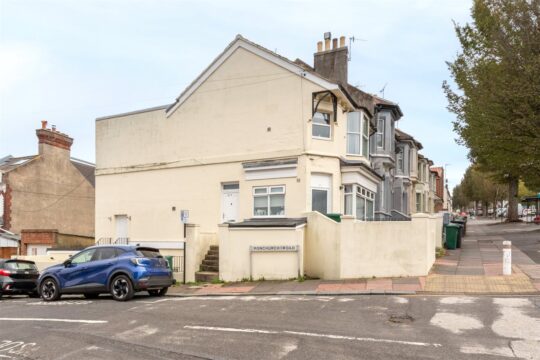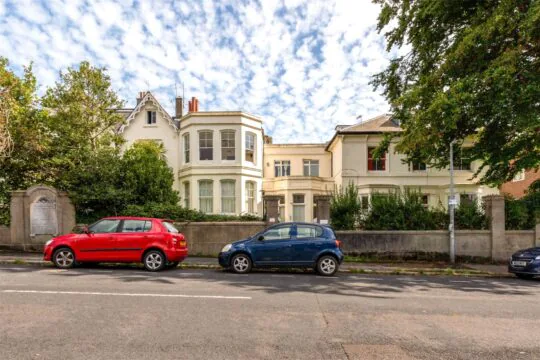Virtual Tour Guide
VR Tour on your computer
Use your mouse to look left, right and up and down by left clicking and moving the mouse. This will enable you to gain the 360 degree view of each room of the property. When you are ready to move from room to room, just left click on the grey disc with the Q logo and this will navigate you through the property in the direction of your choice.
vR Tour on your mobile
Click through onto one of our virtual tours and use your thumb to move the image left, right and up and down. This will enable you to have the 360 degree view of all the rooms in the property. When you are ready to move to the next room, simply press down on the grey disc with the orange Q logo and this will navigate you through the property in the direction of your choice.
VR Tour with a vR Headset
If you are one of millions of people to have a VR Headset or viewer, you will need to turn your phone on it’s side and press the headset logo. This will change the image into a split screen view. Place your phone into the headset and use the focus function to get the clearest view. To view the property you simply move your head left and right and up and down and you will be amazed by the accuracy and feeling of space this provides. When you are ready to move from room to room, move the cross in the centre of screen over the grey disc with the Q logo and allow it time to load the next room. You can now take a viewing around the property as if you were really there.
Guide Price
£580,000
Sold STC
3 bedroom Terraced House for sale
Trinity Street, Brighton, BN2 3HN
Key Features
Full Details
Trinity Street is a small road of residential properties, just off Lewes Road, north of The Level. This is a fantastically convenient location for anyone who wants to be close to all the shops, cafés and amenities on Lewes Road. Or just keep heading south and in no time at all you’re in the North Laine. The seafront is only a mile away and the public transport links are excellent, with buses running regularly to the city centre, and Brighton Station within walking distance.
This three-bedroom house is a Victorian property, with plenty of period charm. The front door opens to a hallway with wooden floors and a traditional-style radiator. In the reception rooms to the left, there are stripped floorboards, as well as high skirtings, decorative coving, and a wood-burning stove in the fireplace. At the front of the room is the living area, with two sash windows, and white shutters, while at the rear of the room there is a generous dining area. In the kitchen is a wonderful custom-built kitchen, with wooden cabinets, including a beautiful glazed wall cabinet, A butler sink is positioned under the window and there is space for a range cooker, space for a dishwasher and space for a fridge freezer. From here you can access the walled garden which is private and secluded with a lawn and flower borders.
On the first floor there are two bedrooms and the bathroom. All three rooms have lovely exposed floorboards. The main bedroom runs the full width of the house at the front of the building and has gorgeous solid shutters in front of the sash windows. The second bedroom has a cast-iron fireplace and a built-in cupboard to the side of the chimney breast. The bathroom is a really charming room, with an oriel window and still retaining its fireplace. There is a freestanding bath and traditional-style hand basin. Under the bath, there are decorative floor tiles, and behind the bath are white metro tiles in a herringbone configuration. The WC is separate in the adjacent room.
On the lower ground floor there is a further bedroom which has a WC ensuite. There is also a utility cupboard which houses the washing machine and direct access to the garden.
The loft is suitable for conversion and architectural drawings for an L-shaped conversion are available on request.
What the owner says:
"What we've always loved about our home is the sunny walled garden, which surprisingly, for the UK, gets enough sunlight to grow ripened passion fruit. It's also wonderfully sheltered from the wind, making it a perfect spot for alfresco evening meals. Inside, the character of the home shines through with original quality features like the cast iron radiators, coving cornices, plastered-in lights and bespoke solid wood kitchen units with granite tops. After a winter’s walk on the beach or a daring plunge in the sea, the cozy log burner is our favourite place to get toasty and warm up. The big, bright bathroom with its large window has always felt like a peaceful retreat to unwind. We've also loved the convenience of being just a short walk from the station and the North Laines. Our local pub on Park Crescent is only a few minutes away and has a great friendly community spirit. But there are plenty of options to branch out and enjoy the wide range of fantastic pubs in Hanover. The open market is another favourite spot of ours, where we often pick up fresh local produce and enjoy the various startup eateries. And with quick access to The Level, it's been easy for us to take kids and dogs out for a run around whenever we like."
In The Know…
Area: Lewes Road
Council Tax: Band C
EPC Rating: D63
Floor Area: 105 sqm (approx.)
Station: Brighton (0.7 miles)
Bus Stop: Lewes Road (140m)
Parking: Permit Zone J
Primary School: Fairlight Primary
Secondary School: Dorothy Stringer, Varndean
Local shop: Lewes Road Convenience
Supermarket: Sainsbury’s Lewes Road
Local Gems: Pelicano Coffee Co, The Level, The Open Market, The Park Crescent, Bonsai Plant Kitchen
FREE MARKETING WORTH £400
If you instruct Q Estate Agents to sell your home, we will provide a free and comprehensive marketing package worth £400.
Call 01273 622664 or email info@qestateagents.co.uk.
Disclaimer
Floorplan for Illustration Purposes Only – Not To Scale. This floorplan should be used as a general outline for guidance only and does not constitute in whole or in part an offer or contract. Any areas, measurements or distances quoted are approximate and should not be used to value the property or be a basis for sale or let.
Q Estate Agents have not tested any appliances or services within the property.
Enquiry Form
"*" indicates required fields

