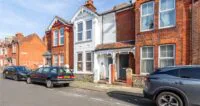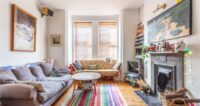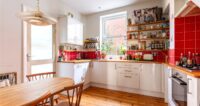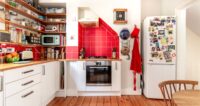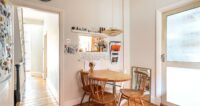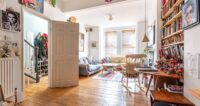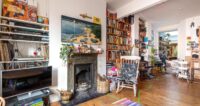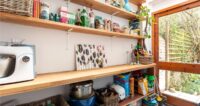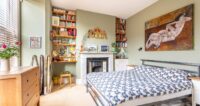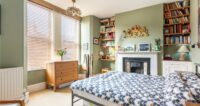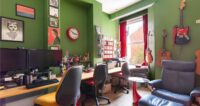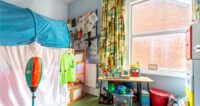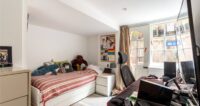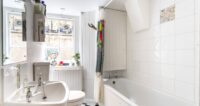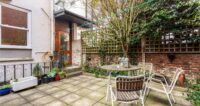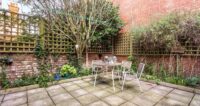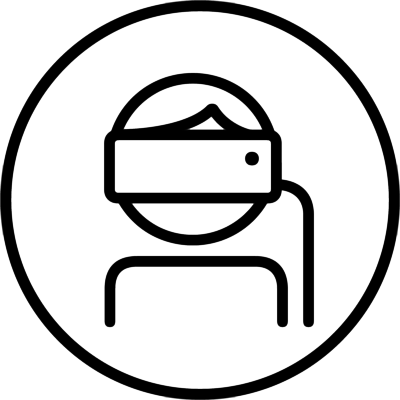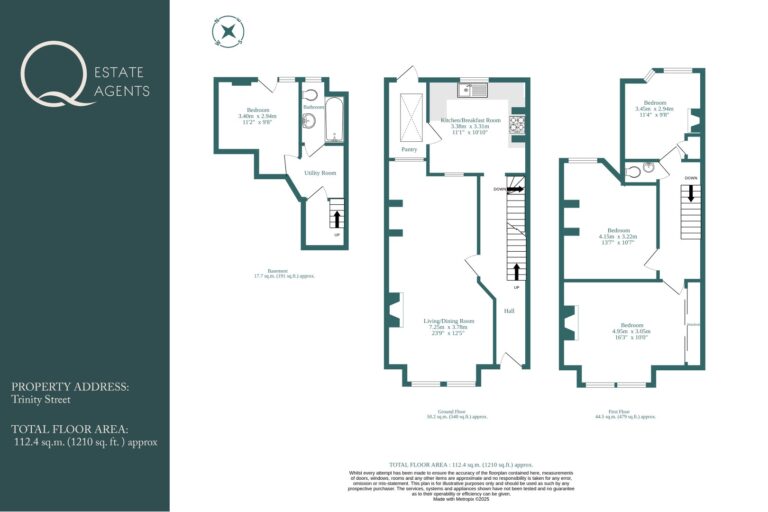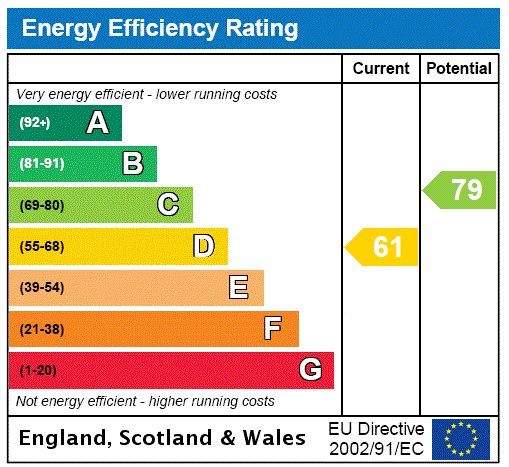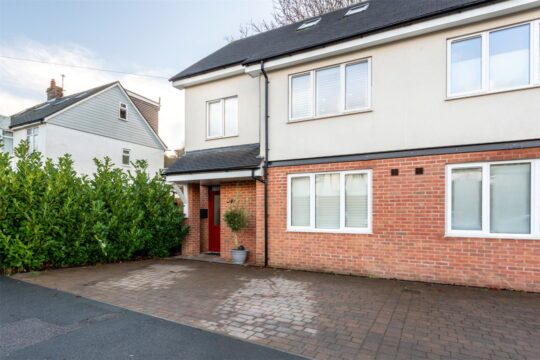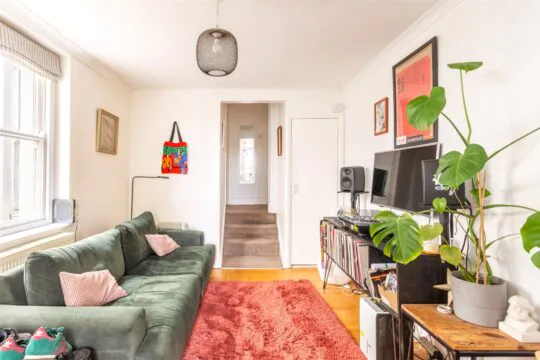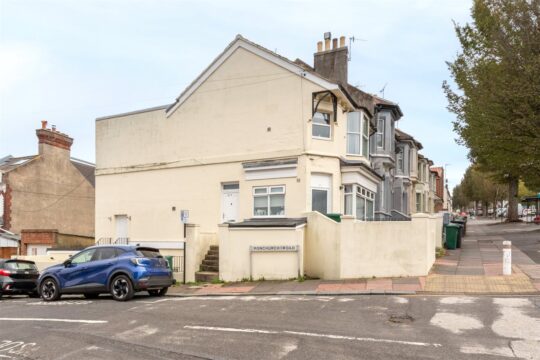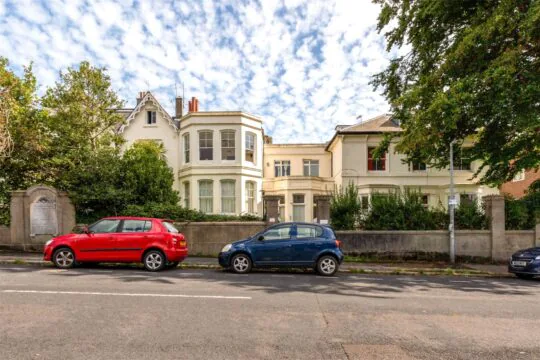Virtual Tour Guide
VR Tour on your computer
Use your mouse to look left, right and up and down by left clicking and moving the mouse. This will enable you to gain the 360 degree view of each room of the property. When you are ready to move from room to room, just left click on the grey disc with the Q logo and this will navigate you through the property in the direction of your choice.
vR Tour on your mobile
Click through onto one of our virtual tours and use your thumb to move the image left, right and up and down. This will enable you to have the 360 degree view of all the rooms in the property. When you are ready to move to the next room, simply press down on the grey disc with the orange Q logo and this will navigate you through the property in the direction of your choice.
VR Tour with a vR Headset
If you are one of millions of people to have a VR Headset or viewer, you will need to turn your phone on it’s side and press the headset logo. This will change the image into a split screen view. Place your phone into the headset and use the focus function to get the clearest view. To view the property you simply move your head left and right and up and down and you will be amazed by the accuracy and feeling of space this provides. When you are ready to move from room to room, move the cross in the centre of screen over the grey disc with the Q logo and allow it time to load the next room. You can now take a viewing around the property as if you were really there.
Guide Price
£560,000
Sold STC
4 bedroom Terraced House for sale
Trinity Street, Brighton, BN2 3HN
Key Features
Full Details
Trinity Street is a quiet residential road just off Lewes Road, north of The Level. This highly convenient location places you within easy reach of the shops, cafés, and amenities along Lewes Road, while a short walk south leads you straight into the vibrant North Laine. The seafront is just a mile away, and excellent public transport links include frequent bus services to the city centre, with Brighton Station also within walking distance.
This charming four-bedroom Victorian house offers an abundance of period character. The ground floor features a spacious living/dining room with a square bay at the front and two double-glazed windows, allowing in plenty of natural light. The original floorboards have been exposed, and a working fireplace with a cast-iron surround adds to the room’s appeal. The kitchen is well-proportioned and beautifully designed, with modern white units, a solid wood countertop, and a sink positioned beneath the window overlooking the garden. It includes a Bosch electric oven and gas hob, with space for a full-height fridge freezer. There is ample room for a dining table, making this a sociable and functional space. A door from the kitchen leads to a side extension, currently used as a pantry, providing valuable additional storage. Outside, the secluded walled garden is a delightful retreat, featuring edged flower borders and a patio area.
The lower ground floor hosts a well-sized bedroom and a bathroom fitted with a white suite, a shower over the bath, and a classic black and white chequerboard floor. The three remaining bedrooms are on the first floor. The principal bedroom spans the full width of the property and includes a fireplace, built-in wardrobes, and a lovely square bay window. The second bedroom is another well-proportioned double, while the third, positioned at the rear, is a cosy room with an oriel window overlooking the garden and a period fireplace surround. A further WC is located on this floor.
What the owner says:
“This lovely large, bright, light house has served us well as we have raised our young kids and grown as a family. The kitchen is the heart of this home for us and we have loved entertaining friends and family through the years. We have enjoyed being so close to town and being on the flat, everything is an easy cycle. We will be sad to leave”
In The Know…
Area: Lewes Road
Council Tax: Band C
EPC Rating: D61
Floor Area: 112sqm (approx.)
Station: Brighton Station, 0.6 miles
Bus Stop: Lewes Road, 20m
Parking: Permit Parking, Zone J
Primary School: Elm Grove and Fairlight Primary School
Secondary School: Varndean and Dorothy Stringer
Private School: Brighton College
Local shop: Premier, 30m
Supermarket: Sainsburys, 500m
Local Gems: Pelicano, The Level, The Open Market, Bonsai Kitchen, The Geese Pub
*As provided by the vendor. All details should be checked and confirmed by your conveyancer.
FREE MARKETING WORTH £400
If you instruct Q Estate Agents to sell your home, we will provide a free and comprehensive marketing package worth £400.
Call 01273 622664 or email info@qestateagents.co.uk.
Disclaimer
Floorplan for Illustration Purposes Only – Not To Scale. This floorplan should be used as a general outline for guidance only and does not constitute in whole or in part an offer or contract. Any areas, measurements or distances quoted are approximate and should not be used to value the property or be a basis for sale or let.
Q Estate Agents have not tested any appliances or services within the property.
Any intending purchaser or lessee should satisfy themselves by inspection, searches, enquiries and full survey as to the correctness of each statement.
Enquiry Form
"*" indicates required fields

