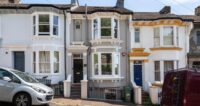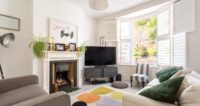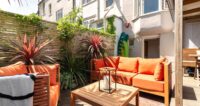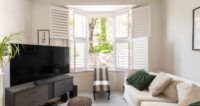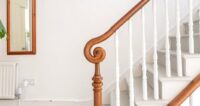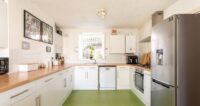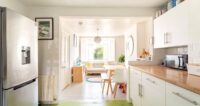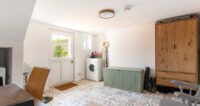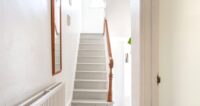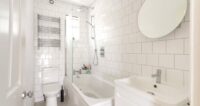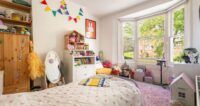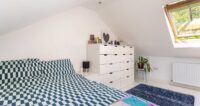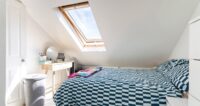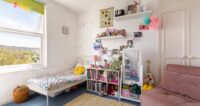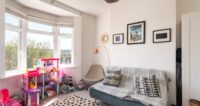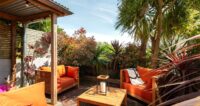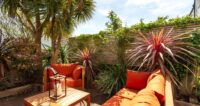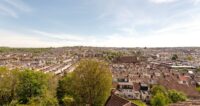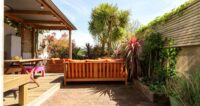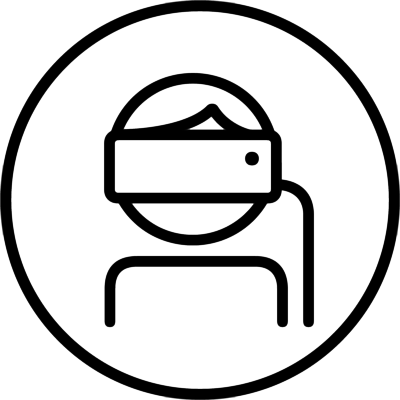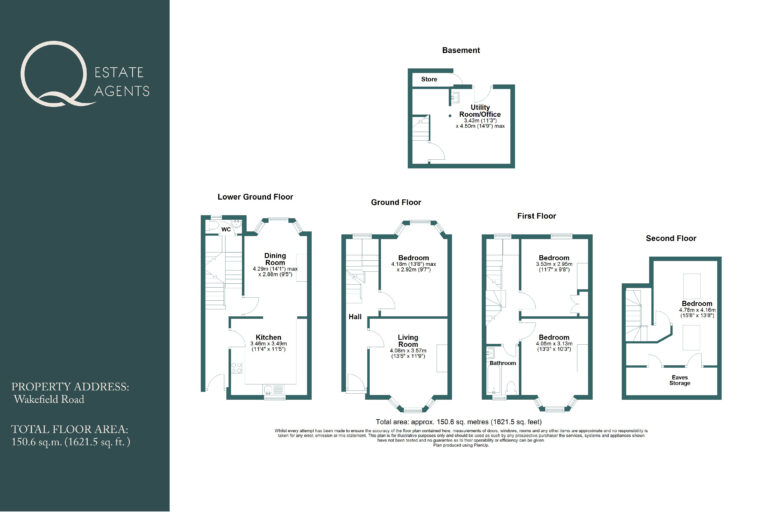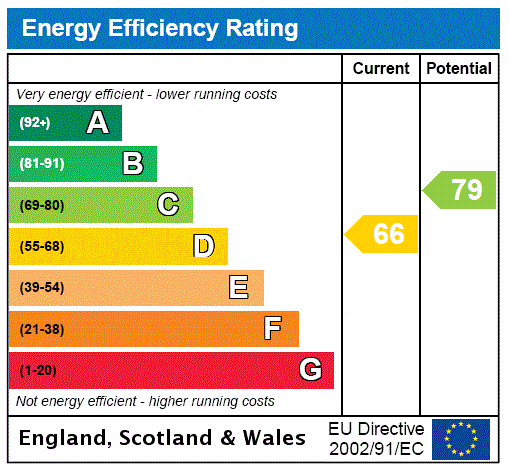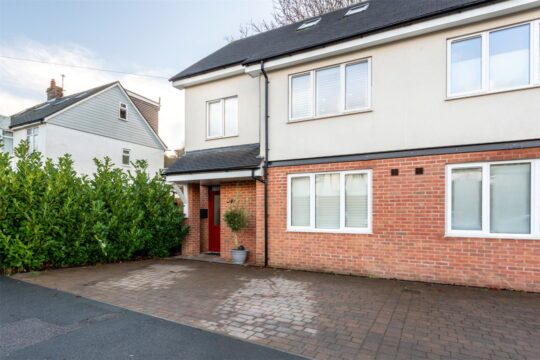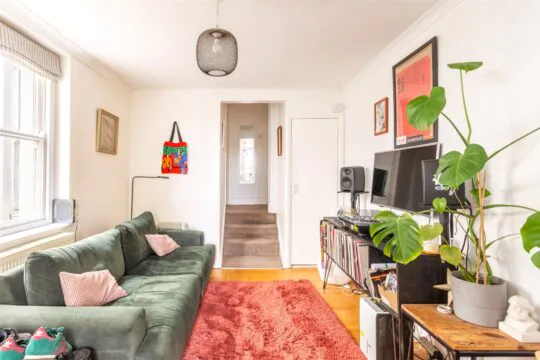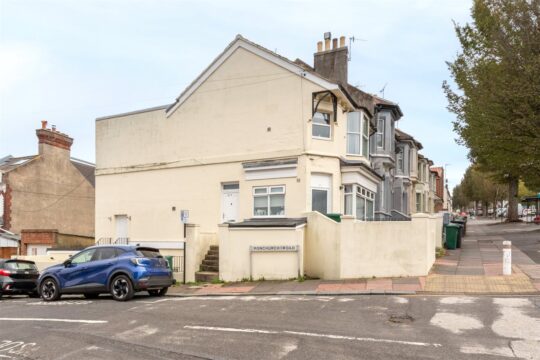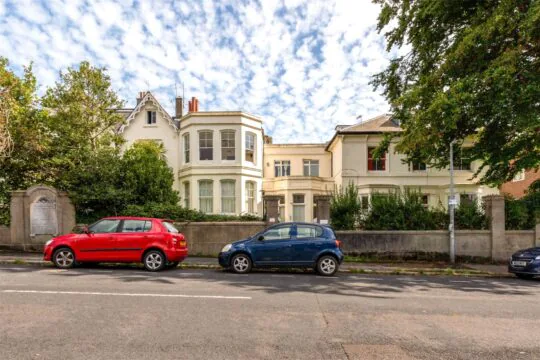Virtual Tour Guide
VR Tour on your computer
Use your mouse to look left, right and up and down by left clicking and moving the mouse. This will enable you to gain the 360 degree view of each room of the property. When you are ready to move from room to room, just left click on the grey disc with the Q logo and this will navigate you through the property in the direction of your choice.
vR Tour on your mobile
Click through onto one of our virtual tours and use your thumb to move the image left, right and up and down. This will enable you to have the 360 degree view of all the rooms in the property. When you are ready to move to the next room, simply press down on the grey disc with the orange Q logo and this will navigate you through the property in the direction of your choice.
VR Tour with a vR Headset
If you are one of millions of people to have a VR Headset or viewer, you will need to turn your phone on it’s side and press the headset logo. This will change the image into a split screen view. Place your phone into the headset and use the focus function to get the clearest view. To view the property you simply move your head left and right and up and down and you will be amazed by the accuracy and feeling of space this provides. When you are ready to move from room to room, move the cross in the centre of screen over the grey disc with the Q logo and allow it time to load the next room. You can now take a viewing around the property as if you were really there.
OIRO
£650,000
4 bedroom Terraced House for sale
Wakefield Road, Brighton, BN2 3FP
Key Features
Full Details
Wakefield Road is in the popular Roundhill area of Brighton. This residential area has a strong community, with regular events organised by the Roundhill Society, including street parties, and open gardens. From this fantastic central location, you can easily walk to the North Laine or to Brighton Station. A short stroll to The Level brings you to a park with a café, playground and a skate park. Brighton’s much-loved cinema, The Duke of York's Picture House, is at Preston Circus. There is a large Sainsburys just down the road and the Open Market, which is home to independent shops, artist’s studios and plaza traders is nearby. There are great local pubs and restaurants including the Roundhill, which has an award-winning, plant-based kitchen and bar. Families are attracted here by the great local schools, including Downs Infant and Junior schools and the enduringly popular Dorothy Stringer and Varndean secondary schools.
This characterful four-bedroom Victorian terrace is arranged over five floors and combines generous proportions with lovely period features, including high ceilings, ornate plasterwork, and decorative cornicing on the ground floor.
The front door opens into a bright hallway with painted wooden floors that continue throughout the ground floor and up the stairs. To the right is a sunny living room with a bay window and wood panel detailing beneath. The timber sashes are double-glazed and are fitted with shutters. An elegant working fireplace with original Victorian tiled surround, cast iron insert and tiled hearth forms the centrepiece of the room. At the rear, a double-bedroom is currently being used as a playroom and has a bay window with fantastic far-reaching views.
From the hallway, stairs lead down to the lower ground floor, where there is a generous open-plan kitchen and dining space that spans the full depth of the house. A bay window at the rear creates a cosy spot for seating or informal dining, while windows at both ends fill the room with natural light and are both fitted with louvered shutters. The kitchen is fitted with soft white cabinetry, wood-effect laminate worktops, and classic white metro tile splashbacks. Appliances include an integrated electric oven, four-burner gas hob with extractor, and space for a dishwasher and full-height fridge-freezer. A stainless-steel sink sits beneath the front window, and next to it, a wall mounted new Baxi combination boiler which is under warranty.
On this floor there is also a separate entrance from the street and a WC off the half-landing which has underfloor heating. Stairs lead down to a further basement floor where there is a versatile space currently used as a utility room and home office, with plumbing for a washing machine and dryer. The room is bright with door opens onto the rear garden.
On the first floor there are two further bedrooms and the main bathroom. At the rear is a comfortable double bedroom with a built-in cupboard, space for freestanding storage, and an elevated view over the rooftops. At the front of the house is another spacious double bedroom with a large timber, double-glazed, sash bay window which provides plenty of natural light. Adjacent is the family bathroom, fully tiled in white tiles with contrasting grey grout. It features a white bath with dual thermostatic shower—one fixed rainfall head and one handheld. There is a modern vanity unit with basin, WC and a heated towel rail.
The top floor houses the principal bedroom, a bright, dual-aspect loft conversion with painted floorboards, two Velux windows, eaves storage, and a niche currently used for clothes storage with potential for built-in cabinetry. There are more fantastic views from here, all the way to the sea.
The rear garden is a peaceful and well-designed space with brick paving, a sheltered built-in seating area with room for a dining table, raised timber beds planted with shrubs and climbers, and a mature palm tree providing a striking focal point. There are also outdoor electrics and lighting.
What the owner says:
“ This has been a lovely home to live in – full of character, with big, light-filled rooms and a real sense of warmth. Its elevated position offers sweeping views across Brighton, while the layout has provided comfort, flexibility, and room to grow. It’s over a hundred years old and has given us the space to enjoy family life in every season. The location has been ideal too – close to everything we’ve needed, with an easy commute into London. It’s a house that’s always felt like home."
In The Know…
Area: Roundhill
Council Tax: D
EPC Rating: D66
Floor Area: 150.6 sqm (approx.)
Freehold
Station: Brighton Station – approx. 0.7 miles /15-minute walk
Bus Stop: Multiple nearby – including Ditchling Road & Lewes Road routes (5, 5A, 24, 25)
Parking: Permit Zone J
Primary School: Downs Infant & Junior Schools
Secondary School: Dorothy Stringer & Varndean
Local shop: Corner shops on Ditchling Road / Lewes Road
Supermarket: Large Sainsbury’s nearby on Lewes Road
Flood risk: Very Low
Mobile phone signal and coverage: Likely for all major providers (O2, EE, Three, Vodafone)**
Broadband Speed: Ultrafast Fibre available (up to 1000 Gbps)***
Local Gems: The Duke of York’s Picturehouse, The Roundhill pub , The Open Market & Fiveways
*As provided by the vendor. All details should be checked and confirmed by your conveyancer.
** Likely = You are likely to have coverage, Limited = Coverage may be limited, None = You should not expect coverage.
*** Average available download speed of the fastest package at this postcode
FREE MARKETING WORTH £400
If you instruct Q Estate Agents to sell your home, we will provide a free and comprehensive marketing package worth £400.
Call 01273 622664 or email info@qestateagents.co.uk.
Disclaimer
Floorplan for Illustration Purposes Only – Not To Scale. This floorplan should be used as a general outline for guidance only and does not constitute in whole or in part an offer or contract. Any areas, measurements or distances quoted are approximate and should not be used to value the property or be a basis for sale or let.
Q Estate Agents have not tested any appliances or services within the property.
Any intending purchaser or lessee should satisfy themselves by inspection, searches, enquiries and full survey as to the correctness of each statement.
Enquiry Form
"*" indicates required fields

