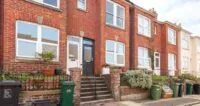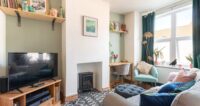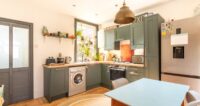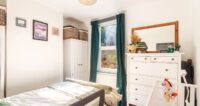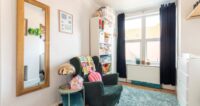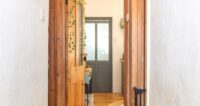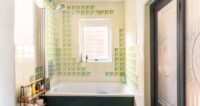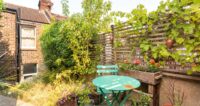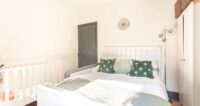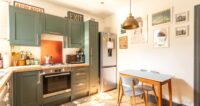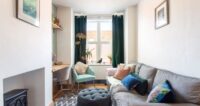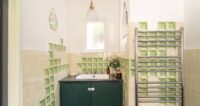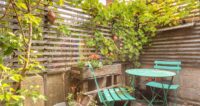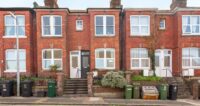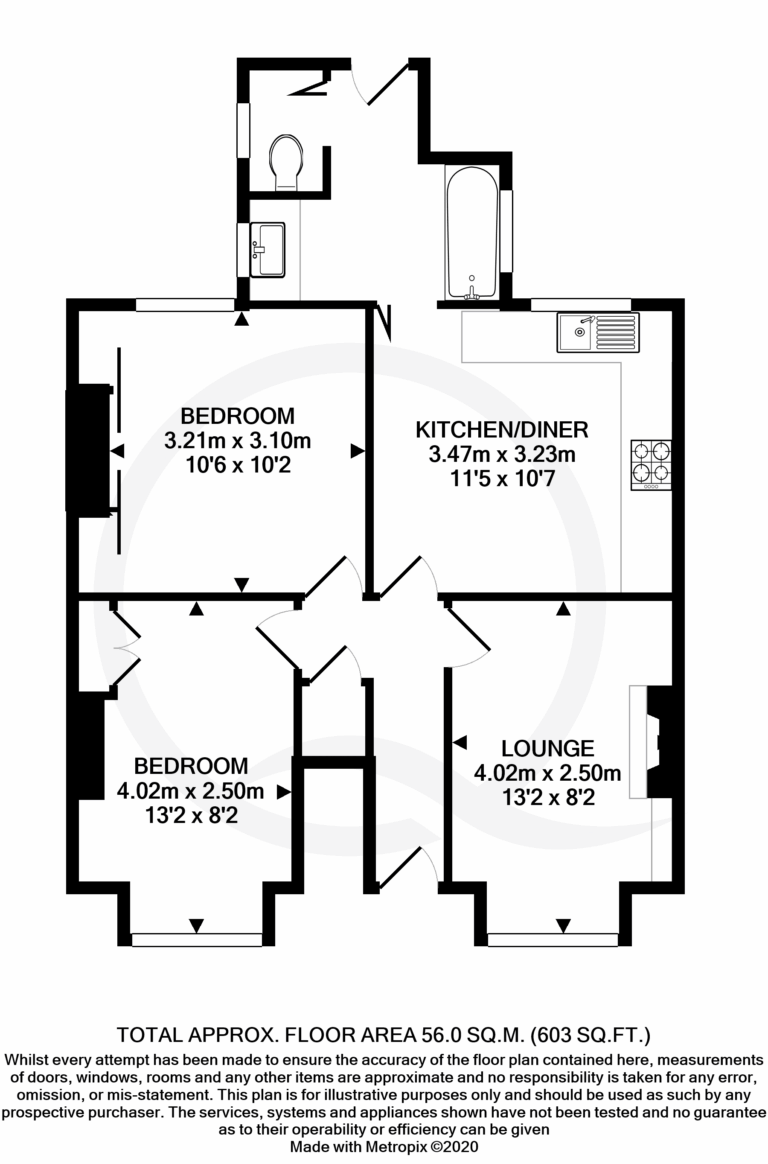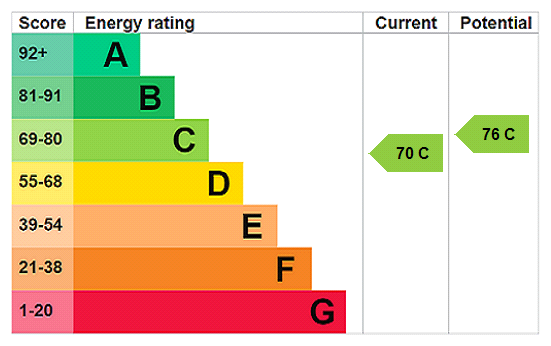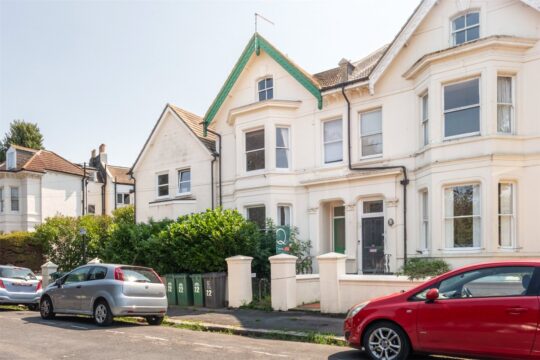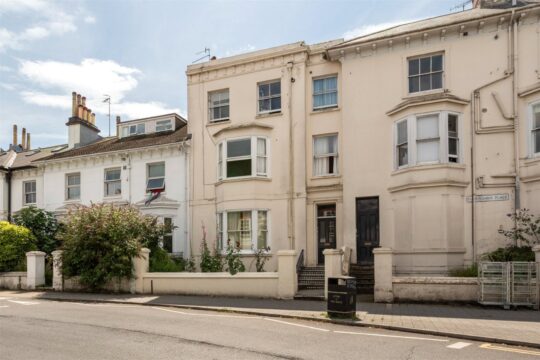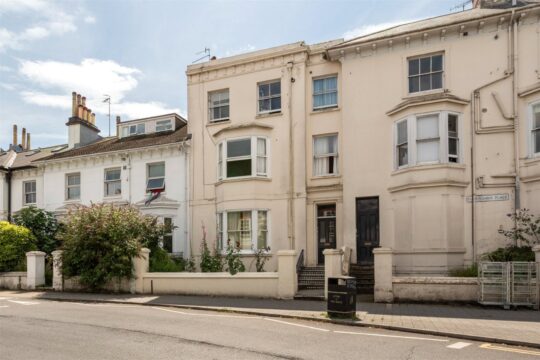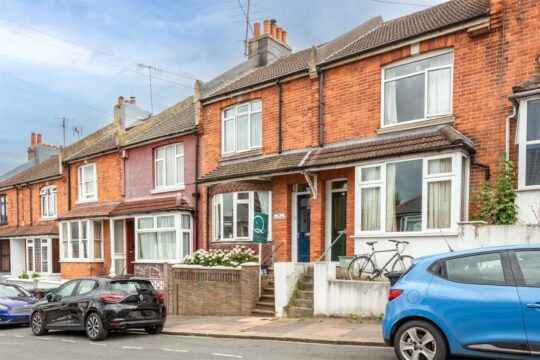Virtual Tour Guide
VR Tour on your computer
Use your mouse to look left, right and up and down by left clicking and moving the mouse. This will enable you to gain the 360 degree view of each room of the property. When you are ready to move from room to room, just left click on the grey disc with the Q logo and this will navigate you through the property in the direction of your choice.
vR Tour on your mobile
Click through onto one of our virtual tours and use your thumb to move the image left, right and up and down. This will enable you to have the 360 degree view of all the rooms in the property. When you are ready to move to the next room, simply press down on the grey disc with the orange Q logo and this will navigate you through the property in the direction of your choice.
VR Tour with a vR Headset
If you are one of millions of people to have a VR Headset or viewer, you will need to turn your phone on it’s side and press the headset logo. This will change the image into a split screen view. Place your phone into the headset and use the focus function to get the clearest view. To view the property you simply move your head left and right and up and down and you will be amazed by the accuracy and feeling of space this provides. When you are ready to move from room to room, move the cross in the centre of screen over the grey disc with the Q logo and allow it time to load the next room. You can now take a viewing around the property as if you were really there.
Guide Price
£360,000
2 bedroom Flat for sale
Whippingham Street, Brighton, BN2 3LL
Key Features
Full Details
Whippingham Street is a quiet residential road just off Hartington Road. Located on a one-way section, it sees minimal traffic. William Clarke Park – known locally as The Patch – is close by, and frequent bus services on Lewes Road provide easy access to central Brighton and the seafront. Closer to home, there is a wide selection of local shops, including a large Sainsbury’s.
This attractive two-bedroom ground floor maisonette has its own street entrance and a private garden. The layout is distinctive, with a double-fronted configuration and the rooms are arranged on either side of a central hallway. Wooden flooring in the entrance hall continues through the living room, kitchen/breakfast room, and both bedrooms.
To the right of the hallway, the living room sits at the front of the maisonette, featuring a square bay with two windows. On the opposite side of the property, the front bedroom mirrors the living room – with the same square bay, while the principal bedroom is at the back of the property with a peaceful outlook over the rear garden.
The kitchen/breakfast room has been fully refurbished by the current owners and has a stylish contemporary finish. Cabinetry in dark olive is complemented by copper handles, and integrated appliances include an electric fan oven with grill, gas hob with cooker hood, and an Indesit dishwasher. There is space for a full-height fridge freezer and a washer/dryer. The Worcester combi boiler is also located here.
The bathroom is generously proportioned. A thermostatic shower with waterfall head sits over the bath, while a RAK Ceramics handbasin is set in a marble counter above a bespoke vanity unit. Green and white wall tiles add character, paired with slate tiling underfoot.
Steps lead up to a well-sized garden, with a patio area positioned to catch the sun and a large shed. A rear gate provides useful access to Hartington Place.
The property has double glazing throughout, and the owner has had the electrics updated, including a new consumer unit.
What the owner says:
“We have loved living in this bright, welcoming and peaceful maisonette. We value the high ceilings, the large modern kitchen (which we had put in in 2023), the feature fireplaces in our two front rooms and seeing into the back garden from our bedroom window. The property is warm in the winter and cool in the summer, and the garden has mature trees and plants that give us pears, grapes and herbs to enjoy every year. The large shed and cupboard under the stairs provide plenty of storage, and we have found the property to be very flexible and able to adapt to our needs. When we began living here, we both worked from home and regularly commuted across the city and into London, which was easily doable thanks to its excellent location and good transport links. There are fantastic local parks, pubs and things to do in the area, and it is just a short walk into the city centre and seafront in one direction, and the start of the South Downs in the other.
As our circumstances changed and we grew our family, our home office became a nursery, and the maisonette proved to be a safe and warm home for our daughter through her first years. It has grown with us all and been an amazing place to live. Coming to this property as first-time buyers, we knew we had a real find and are sure that it will prove to be just as wonderful a home for whoever lives here next”.
In The Know…
Area: Elm Grove
Council Tax: B
EPC Rating: 70C
Floor Area: 603 sq.ft approx
Tenure: Leasehold
Lease Length: 150 years remaining
Maintenance: Approximately £3000 per annum
Ground Rent: Peppercorn
Station: London Road 1.1 miles
Bus Stop: St Paul’s Street 0.4 mile
Parking: Resident on street permit parking
Primary School: Fairlight Primary School 0.3 mile
Secondary School: Varndean High School 1.7 miles
Local shop: Nika Store 0.5 mile
Supermarket: Sainsburys 0.3 mile
Local Gems: The Level 0.8 mile, The Hartington 0.2 mile, William Clarke Park 0.2 Mile
*As provided by the vendor. All details should be checked and confirmed by your conveyancer.
FREE MARKETING WORTH £400
If you instruct Q Estate Agents to sell your home, we will provide a free and comprehensive marketing package worth £400.
Call 01273 622664 or email info@qestateagents.co.uk.
Disclaimer
Floorplan for Illustration Purposes Only – Not To Scale. This floorplan should be used as a general outline for guidance only and does not constitute in whole or in part an offer or contract. Any areas, measurements or distances quoted are approximate and should not be used to value the property or be a basis for sale or let.
Q Estate Agents have not tested any appliances or services within the property.
Any intending purchaser or lessee should satisfy themselves by inspection, searches, enquiries and full survey as to the correctness of each statement.
.
GUIDE PRICE: £300,000 - £325,000 leasehold
360 degree virtual reality walk through tour of this property is available on the Q Estate Agents website.
First chance to view this property is the 1st August.
.
Whippingham Street is located in a popular residential area, just off Hartington Road, in Brighton. The location has always been popular with a wide variety of resident's keen to take advantage of its proximity to the city centre, while having plenty of local amenities on its doorstep. An extensive range of cafes, shops and pubs can be found close by on Lewes Road, alongside several popular schools and parks. Brighton Mainline Station, with its direct commuter links, is approximately one mile away.
.
The flat itself occupies the ground floor of this purpose-built period property. Access is via its own private street entrance which opens to a warm and homely hallway. To the right is the lounge which is again attractively finished with large bay-windows to the front and stripped wooden floors which can be found throughout the property. To the rear is the kitchen/dining room which has been pleasingly designed to couple modern conveniences with a characterful finish. The bathroom is located off the kitchen and is complete with a smart suite with panelled bath with shower over and the wash basin set into a vanity-style unit with useful cupboard space, the wc is separate and found just off the main bathroom. The two bedrooms are both well-sized with the principle being particularly well-proportioned. The versatility of these rooms is terrific with many of these style of apartment choosing to adopt the larger of the bedrooms as a living room. Again, there is a delightful and sympathetic finish which is entirely in keeping with a property of this age. To the rear of the property is an attractive garden which has been landscaped to include mixed flower beds, a raised patio area and a bespoke summer house/shed for flexible use. A further advantage is the rear access – perfect for getting bikes in and out.
.
What the owner says:
"This is a fantastic place to live and has been a haven for the last five years. An easy stroll to town and all Brighton has to offer, it is very peaceful with a lovely supportive community. The space is really versatile and I love the "cottage" feel about it. The back gate is an added bonus!"
.
In The Know…
Area: Lewes Road
Council Tax: Band B
EPC Rating: C70
Floor Area: 56sqm (approx.)
Lease Length: 155 years*
Maintenance: £190 pm*
Ground Rent: £0*
Station: Brighton Station
Bus Stop: Hartington Road
Parking: Permit S
Primary School: St Martin's C of E
Secondary School: Varndean and Dorthy Stringer
Local shop: M&A Convenience, Lewes Road
Supermarket: Sainsburys, Lewes Road
Local Gems: Brewed Café, The Hartington Pub, William Clark Park (The Patch)
*As provided by the vendor. All details should be checked and confirmed by your conveyancer.
.
FREE MARKETING WORTH £400
If you instruct Q Estate Agents to sell your home, we will provide a free and comprehensive marketing package worth £400.
Call 01273 622664 or email info@qsalesandlettings.co.uk.
Disclamer
Floorplan for Illustration Purposes Only – Not To Scale. This floorplan should be used as a general outline for guidance only and does not constitute in whole or in part an offer or contract. Any areas, measurements or distances quoted are approximate and should not be used to value the property or be a basis for sale or let.
Q Estate Agents have not tested any appliances or services within the property.
Any intending purchaser or lessee should satisfy themselves by inspection, searches, enquiries and full survey as to the correctness of each statement.
Enquiry Form
"*" indicates required fields

