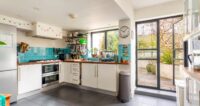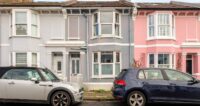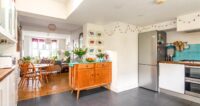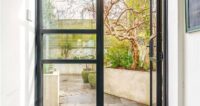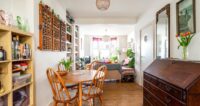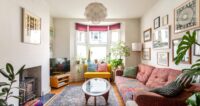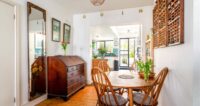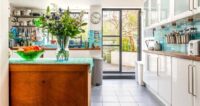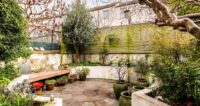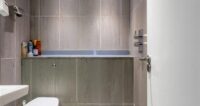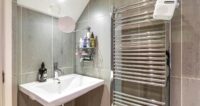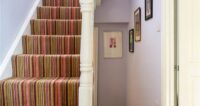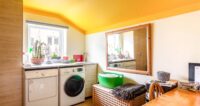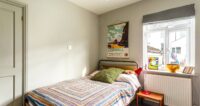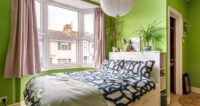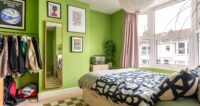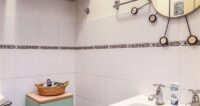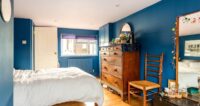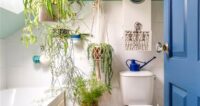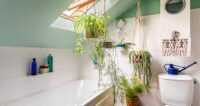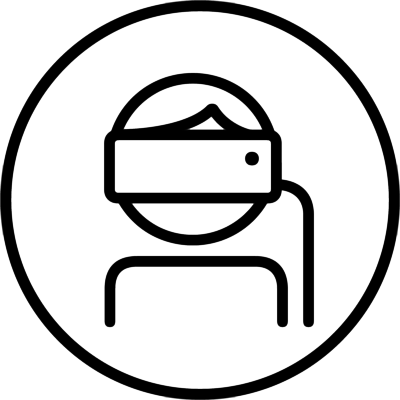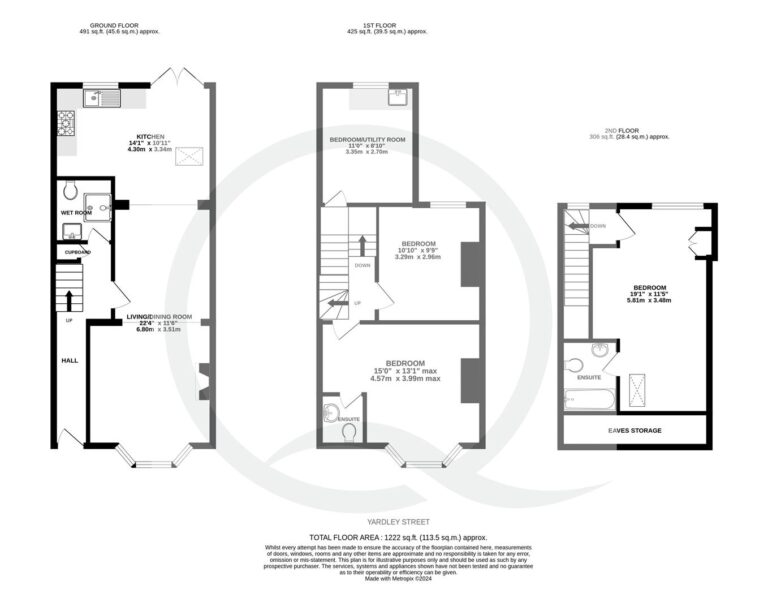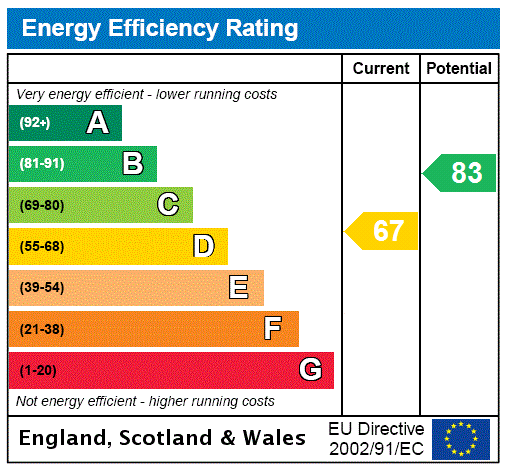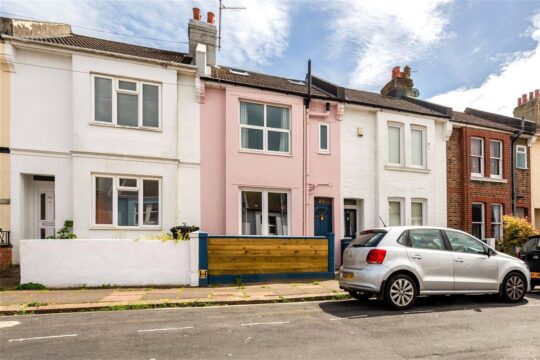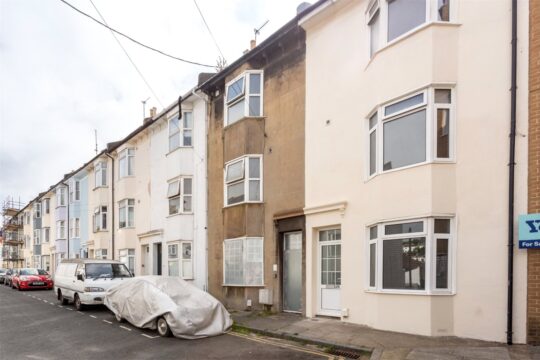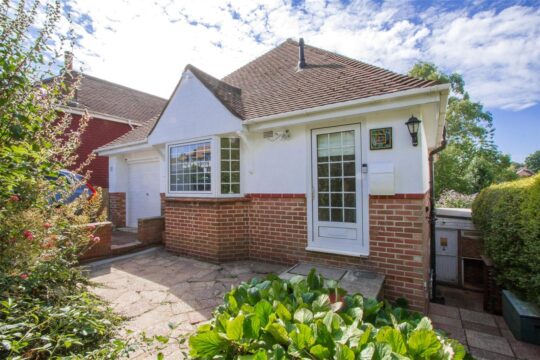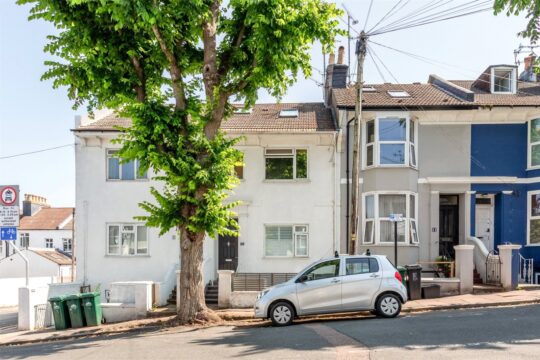Virtual Tour Guide
VR Tour on your computer
Use your mouse to look left, right and up and down by left clicking and moving the mouse. This will enable you to gain the 360 degree view of each room of the property. When you are ready to move from room to room, just left click on the grey disc with the Q logo and this will navigate you through the property in the direction of your choice.
vR Tour on your mobile
Click through onto one of our virtual tours and use your thumb to move the image left, right and up and down. This will enable you to have the 360 degree view of all the rooms in the property. When you are ready to move to the next room, simply press down on the grey disc with the orange Q logo and this will navigate you through the property in the direction of your choice.
VR Tour with a vR Headset
If you are one of millions of people to have a VR Headset or viewer, you will need to turn your phone on it’s side and press the headset logo. This will change the image into a split screen view. Place your phone into the headset and use the focus function to get the clearest view. To view the property you simply move your head left and right and up and down and you will be amazed by the accuracy and feeling of space this provides. When you are ready to move from room to room, move the cross in the centre of screen over the grey disc with the Q logo and allow it time to load the next room. You can now take a viewing around the property as if you were really there.
Guide Price
£625,000
Sold STC
3 bedroom Terraced House for sale
Yardley Street, Brighton, BN1 4NU
Key Features
Full Details
Guide Price:£625,000-£650,000
Yardley Street is a residential road of Victorian terraces, in an extremely convenient location, close to Preston Circus. This area is popular with both families and professional couples, as it has good local schools and excellent transport links. Brighton Station is within walking distance and London Road station is only a few minutes away. There is also a choice of bus routes on Ditchling Road or Beaconsfield Road. The Duke of York's Picture House, moments away, is Brighton’s oldest and much-loved cinema. London Road and Baker Street are home to many popular cafés and restaurants and the Open Market has plaza traders, independent shops and artist’s studios. This area is renowned for its wide choice of pubs, including the Open House, the Signalman and The Roundhill, just around the corner. You are also close to Preston Park which has two cafés, tennis courts, and a velodrome, as well as green spaces for picnics and gatherings and a fantastic children’s playground. Downs Infant and Junior schools are close by and you will be in the catchment area for the extremely popular Dorothy Stringer and Varndean secondary schools.
This wonderful family home is arranged over three levels and has fantastic reception spaces and three/ four bedrooms, two of which are ensuite, as well as a beautiful garden. The house has been extended at the rear, across the full width of the property which has transformed the ground floor and provided very generous reception accommodation. At the front, there is a living room with a wood burning stove and a west-facing bay window. The floorboards have been stripped, both here and in the dining area. The living room, dining room and kitchen are effectively all open-plan and yet each area feels self-contained and the spaces flow effortlessly one to the other.
The kitchen is a light and extremely spacious room, with crittall-style, double-glazed, double doors, in an anthracite finish, which open to the garden. White gloss units are finished with a solid wood worktop, a gas five-burner hob sits above a double oven and there is an integrated dishwasher and space for a full height fridge freezer. The floor has ceramic tiles and there is underfloor heating. Step outside into a gorgeous landscaped garden. This is a really special space, that has beautiful mature trees including an olive, a bay and a corkscrew hazel. There is also fragrant jasmine and you are treated to an extraordinary display from the sumac tree in the neighbouring garden. Raised flowerbeds are arranged in the round, with integral seating around flagstones laid in a circular design. A pond with a water feature, perfectly finishes this serene space.
On the ground floor there is also a wet room with a shower, hand basin and WC, which has been cleverly incorporated when the space was reconfigured. On the first floor there are three bedrooms. The front room has an ensuite WC with hand basin and the rear bedroom is currently being used as a utility room. There is a sink, countertop and space and plumbing for a washing machine and space for a dryer. Finally on the top floor the loft has been converted to create a fantastic double bedroom with an ensuite bathroom.
In The Know…
Area: Preston Circus
Council Tax: Band C
EPC Rating: D67
Floor Area: 113.5sqm (approx.)
Station: Brighton (0.5 miles)
Bus Stop: Preston Circus (400m)
Parking: Permit Zone J
Primary School: Downs Infants and Junior
Secondary School: Dorothy Stringer, Varndean
Local shop: Clyde Road News, Clyde Rd
Supermarket: Sainsbury’s. New England St
Local Gems: Kitgum Kitchen, The Joker, The Signalman, Pizza 500, Preston Park
FREE MARKETING WORTH £400
If you instruct Q Estate Agents to sell your home, we will provide a free and comprehensive marketing package worth £400.
Call 01273 622664 or email info@qestateagents.co.uk.
Disclaimer
Floorplan for Illustration Purposes Only – Not To Scale. This floorplan should be used as a general outline for guidance only and does not constitute in whole or in part an offer or contract. Any areas, measurements or distances quoted are approximate and should not be used to value the property or be a basis for sale or let.
Q Estate Agents have not tested any appliances or services within the property.
Any intending purchaser or lessee should satisfy themselves by inspection, searches, enquiries and full survey as to the correctness of each statement.
Enquiry Form
"*" indicates required fields

